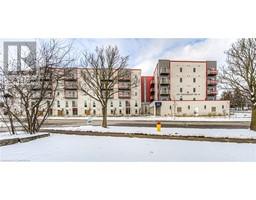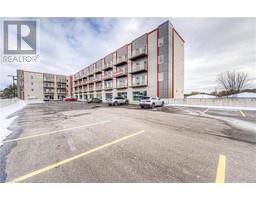388 OLD HURON Road Unit# 2A 335 - Pioneer Park/Doon/Wyldwoods, Kitchener, Ontario, CA
Address: 388 OLD HURON Road Unit# 2A, Kitchener, Ontario
Summary Report Property
- MKT ID40697295
- Building TypeApartment
- Property TypeSingle Family
- StatusRent
- Added7 weeks ago
- Bedrooms1
- Bathrooms1
- AreaNo Data sq. ft.
- DirectionNo Data
- Added On11 Feb 2025
Property Overview
STEP INSIDE THIS COZY UNIT AND ENJOY THE PERKS OF AN OPEN CONCEPT MAIN LIVING AREA IDEAL FOR RELAXING AND ENTERTAINING, MAKING IT EASY TO CALL THIS PLACE HOME. SUITABLE FOR YOUNG COUPLES OR YOUNG PROFESSIONALS ALIKE, IT FEATURES A SPACIOUS BEDROOM WITH HIS AND HERS CLOSET, A PRIVATE 4-pcs BATHROOM AND A NEWLY THROUGHOUT (2024) INSTALLED LAMINATE FLOORING. THE IN-SUITE LAUNDRY OFFERS CONVENIENCE AND PRIVACY, MAKING THIS CHORE EFORTLESS. A SPACIOUS STORAGE AREA JUST UNDERNEATH THE ENTRANCE STAIRS IS PROVIDED FOR YOUR CONVENINECE. OUTSIDE, A PRIVATE PATIO FOR YOUR LAZY WEEK-END BBQ AWAITS! WITHIN JUST 5 MIN OF DRIVING, NATURE LOVERS WILL FEEL IN THEIR ELEMENT AT THE HURON NATURAL AREA. THIS CONDO IS AN INCREDIBLE OPPORTUNITY TO LIVE IN A DESIRABLE LOCATION WITH GREAT FEATURES THAT ENHANCE THE QUALITY OF LIFE. DON’T MISS OUT, SCHEDULE YOUR SHOWING TODAY! (id:51532)
Tags
| Property Summary |
|---|
| Building |
|---|
| Land |
|---|
| Level | Rooms | Dimensions |
|---|---|---|
| Basement | Utility room | 8'1'' x 5'5'' |
| 4pc Bathroom | 8'2'' x 4'11'' | |
| Bonus Room | 15'0'' x 9'0'' | |
| Primary Bedroom | 12'2'' x 10'2'' | |
| Great room | 14'7'' x 10'2'' | |
| Dining room | 7'9'' x 10'8'' | |
| Kitchen | 6'9'' x 11'7'' |
| Features | |||||
|---|---|---|---|---|---|
| Cul-de-sac | Balcony | Sump Pump | |||
| Visitor Parking | Dishwasher | Dryer | |||
| Microwave | Refrigerator | Stove | |||
| Water softener | Washer | Hood Fan | |||
| Central air conditioning | |||||




























