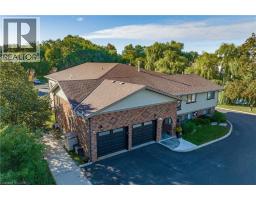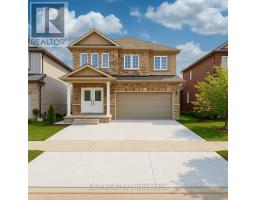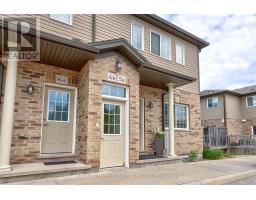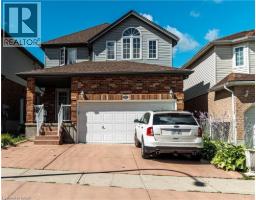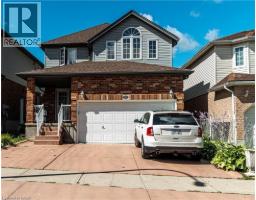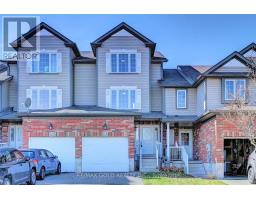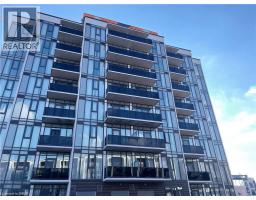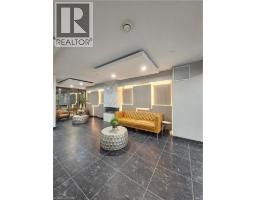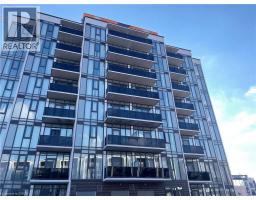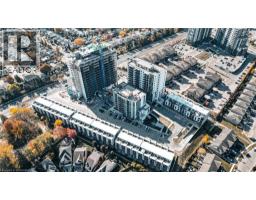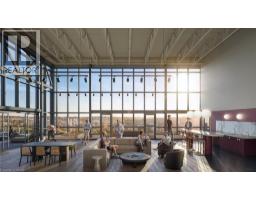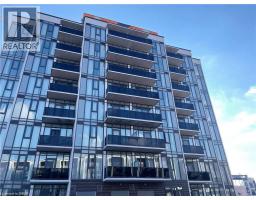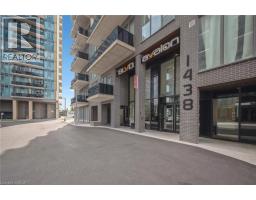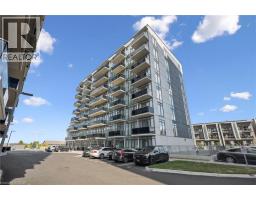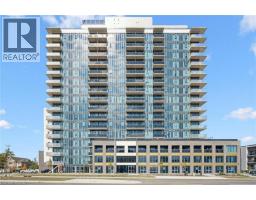52 AVON Road 224 - Heritage Park/Rosemount, Kitchener, Ontario, CA
Address: 52 AVON Road, Kitchener, Ontario
Summary Report Property
- MKT ID40788846
- Building TypeHouse
- Property TypeSingle Family
- StatusRent
- Added1 days ago
- Bedrooms3
- Bathrooms2
- AreaNo Data sq. ft.
- DirectionNo Data
- Added On19 Nov 2025
Property Overview
Seldom found single family detached home...all yours in East Kitchener. Enjoy this family sized side-split located near Frederick and Victoria Streets placing you in close proximity to the expressway on ramps as well as Hwy 7 to Guelph. This mature, family friendly area is highly sought after to its mature tree lined streets, walking distance to schools, parks and trails as well as being closely located to all amenities like groceries, restaurants, recreational facilities. This 3 bedroom home features 1 1/2 baths, in suite laundry, a finished rec room with fireplace and separate basement entrance. The main floor family room addition is where you will hang out. Nicely appointed with a cozy gas fireplace, this oversized area can be configured in so many ways to suit your needs. Whether hosting large gatherings or setting up shop for an at home office space, you'll have plenty of options. There is a sliding door here which leads to the deck and fully fenced yard. Enjoy this private and mature 60 X 110 foot all to your self. There is tandem parking for three cars out front. DECEMBER OCCUPANCY IS AVAILABLE (id:51532)
Tags
| Property Summary |
|---|
| Building |
|---|
| Land |
|---|
| Level | Rooms | Dimensions |
|---|---|---|
| Second level | Primary Bedroom | 11'3'' x 13'5'' |
| Bedroom | 11'3'' x 10'1'' | |
| Bedroom | 11'0'' x 10'2'' | |
| 4pc Bathroom | 10'11'' x 5'0'' | |
| Basement | Utility room | 7'0'' x 4'9'' |
| Storage | 5'8'' x 5'5'' | |
| Recreation room | 22'4'' x 11'4'' | |
| Other | 4'11'' x 3'2'' | |
| 2pc Bathroom | 4'9'' x 4'7'' | |
| Main level | Living room | 15'3'' x 10'0'' |
| Kitchen | 19'4'' x 9'0'' | |
| Family room | 11'1'' x 14'11'' | |
| Dining room | 9'1'' x 14'11'' |
| Features | |||||
|---|---|---|---|---|---|
| Paved driveway | Dishwasher | Dryer | |||
| Refrigerator | Stove | Water softener | |||
| Washer | Hood Fan | Central air conditioning | |||










































