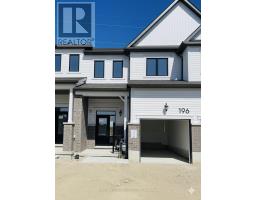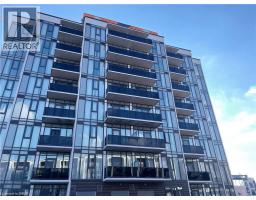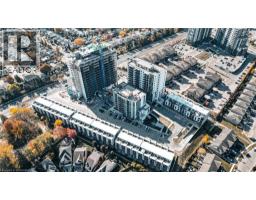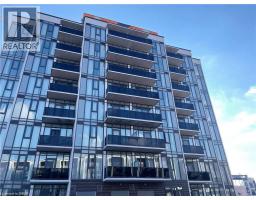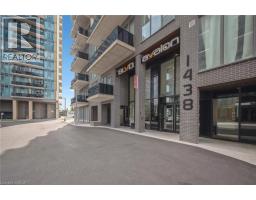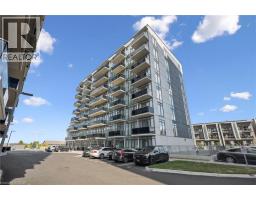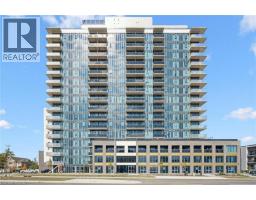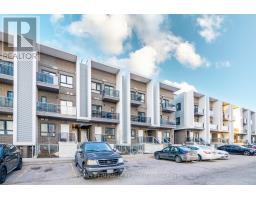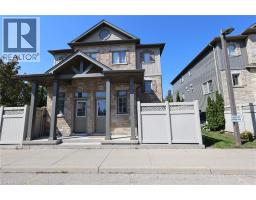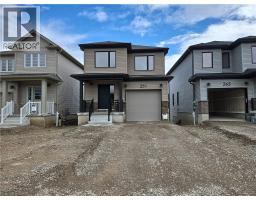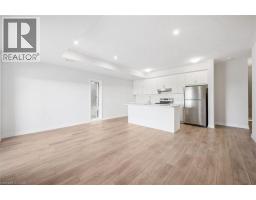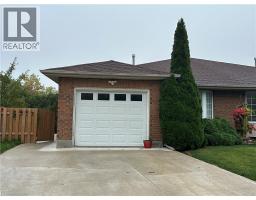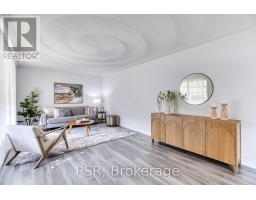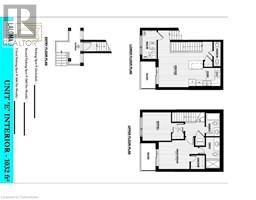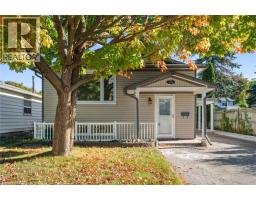546 GOLDENROD Lane 336 - Trussler, Kitchener, Ontario, CA
Address: 546 GOLDENROD Lane, Kitchener, Ontario
Summary Report Property
- MKT ID40621359
- Building TypeRow / Townhouse
- Property TypeSingle Family
- StatusRent
- Added64 weeks ago
- Bedrooms3
- Bathrooms3
- AreaNo Data sq. ft.
- DirectionNo Data
- Added On16 Jul 2024
Property Overview
Welcome to your dream home in the wonderful neighborhood of Huron, Kitchener! This recently built, 3-storey townhouse boasts a bright and modern design with three spacious bedrooms, 2.5 beautifully appointed bathrooms, and three parking spots. The open-concept main floor is perfect for entertaining, featuring a modern kitchen with stainless steel appliances, a dining area, and a cozy living room. Large windows flood the home with natural light, and the upper level includes a luxurious master suite with an ensuite bathroom and walk-in closet. Located in a family-friendly neighborhood close to excellent schools, parks, and shopping, this energy-efficient home is meticulously maintained and move-in ready. Don't miss the chance to make this stunning townhouse yours! Contact us today to schedule a viewing. (id:51532)
Tags
| Property Summary |
|---|
| Building |
|---|
| Land |
|---|
| Level | Rooms | Dimensions |
|---|---|---|
| Second level | Living room | 12'6'' x 15'4'' |
| Kitchen | 10'2'' x 9'3'' | |
| Dining room | 9'10'' x 11'9'' | |
| 2pc Bathroom | Measurements not available | |
| Third level | Bedroom | 8'0'' x 9'5'' |
| Bedroom | 8'0'' x 9'5'' | |
| Primary Bedroom | 9'11'' x 18'8'' | |
| 4pc Bathroom | Measurements not available | |
| Full bathroom | Measurements not available | |
| Main level | Utility room | 2'10'' x 6'0'' |
| Office | 9'7'' x 10'4'' |
| Features | |||||
|---|---|---|---|---|---|
| Balcony | Paved driveway | Attached Garage | |||
| Dishwasher | Dryer | Microwave | |||
| Refrigerator | Stove | Water softener | |||
| Washer | Central air conditioning | ||||



























