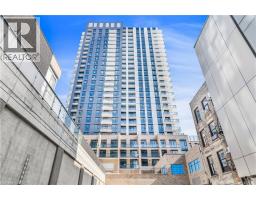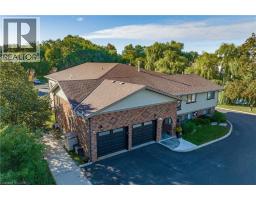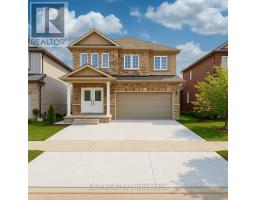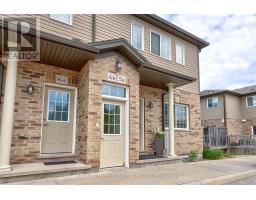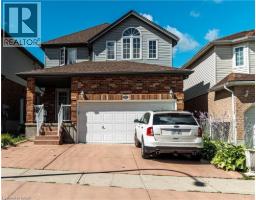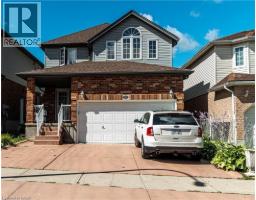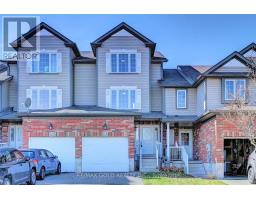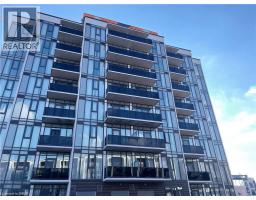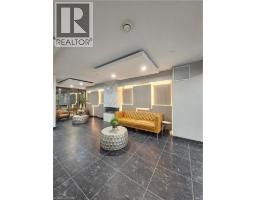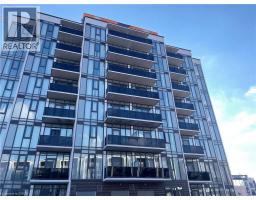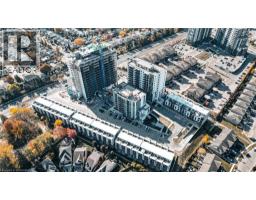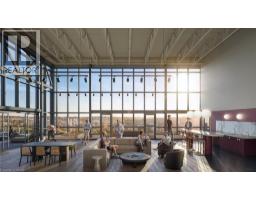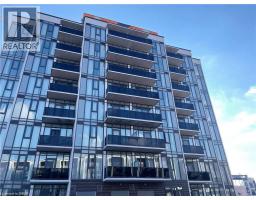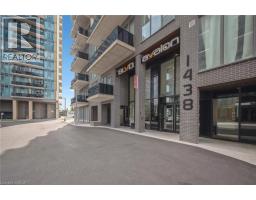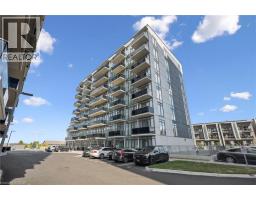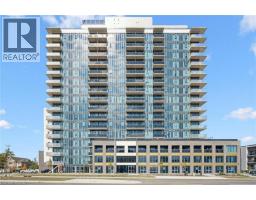85 DUKE Street W Unit# 707 212 - Downtown Kitchener/East Ward, Kitchener, Ontario, CA
Address: 85 DUKE Street W Unit# 707, Kitchener, Ontario
Summary Report Property
- MKT ID40784978
- Building TypeApartment
- Property TypeSingle Family
- StatusRent
- Added3 days ago
- Bedrooms1
- Bathrooms1
- AreaNo Data sq. ft.
- DirectionNo Data
- Added On17 Nov 2025
Property Overview
This spacious Andrin-built City Centre condo delivers a great 7th-floor view, modern look, and full amenity package INCLUDING PARKING! Take advantage of shared amenities with Young Condos just across the path - large fitness centre with cycle room, rooftop lounge with community bbq's, party room, penthouse-level running track, and 24 hours concierge and security. Enjoy a blossoming social life with like-minded people across two buildings: have them to your common spaces or visit them at theirs! Sitting in a convenient and exciting downtown location, find LRT, Victoria Park, grocery and cafe, our favourite San Francisco Panini eatery, Kitchener Public Library, and Centre in the Square within reach. At home, this 7th-floor condo is finished with balcony space, storage locker, and underground parking space. Offering 600 square feet, the unit is finished with stainless-steel kitchen appliances, stacked laundry insuite, granite counters, updated bathroom, and primary bedroom with walk-in closet. Enjoy an early-morning sunrise view over downtown and find some peace in quiet in a great unit that is move-in ready. See for yourself, today! (id:51532)
Tags
| Property Summary |
|---|
| Building |
|---|
| Land |
|---|
| Level | Rooms | Dimensions |
|---|---|---|
| Main level | 4pc Bathroom | 9'2'' x 4'11'' |
| Primary Bedroom | 13'7'' x 9'2'' | |
| Living room | 17'10'' x 10'1'' | |
| Kitchen | 13'1'' x 9'6'' |
| Features | |||||
|---|---|---|---|---|---|
| Southern exposure | Balcony | Attached Garage | |||
| Dishwasher | Dryer | Refrigerator | |||
| Stove | Washer | Microwave Built-in | |||
| Central air conditioning | Exercise Centre | Party Room | |||








































