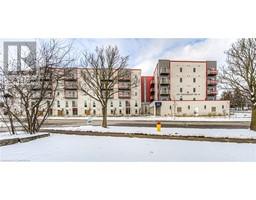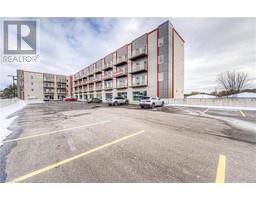90 CLIVE Road Unit# Lower Level 212 - Downtown Kitchener/East Ward, Kitchener, Ontario, CA
Address: 90 CLIVE Road Unit# Lower Level, Kitchener, Ontario
Summary Report Property
- MKT ID40676587
- Building TypeHouse
- Property TypeSingle Family
- StatusRent
- Added16 weeks ago
- Bedrooms2
- Bathrooms1
- AreaNo Data sq. ft.
- DirectionNo Data
- Added On05 Dec 2024
Property Overview
Searching for a rental that combines convenience, charm, and location? Welcome to 90 Clive Road! This 2-bedroom, 1-bathroom basement unit is ideally situated in Kitchener's East Ward, just steps from Rockway Gardens and Golf Course, picturesque parks and trails, The Aud, and quick access to the expressway. Plus, it’s close to all the essentials, including Fairview Mall, Downtown Kitchener, the Farmers Market, and the LRT, ensuring you’re minutes away from everything! Inside, enjoy modern updates like new flooring, sleek pot lights, a spa-like 5-piece bathroom, and a fully equipped kitchen with stainless steel appliances, quartz countertops, a stylish backsplash, and plenty of storage. For added convenience, this unit includes in-suite laundry and access to a 1-car garage. Don’t miss out—schedule your private tour today! (id:51532)
Tags
| Property Summary |
|---|
| Building |
|---|
| Land |
|---|
| Level | Rooms | Dimensions |
|---|---|---|
| Basement | Utility room | 6'8'' x 6'6'' |
| Storage | 8'6'' x 5'11'' | |
| Primary Bedroom | 11'8'' x 10'6'' | |
| Living room | 24'0'' x 10'6'' | |
| Kitchen | 12'2'' x 7'4'' | |
| Bedroom | 10'6'' x 9'3'' | |
| 5pc Bathroom | 8'5'' x 7'3'' |
| Features | |||||
|---|---|---|---|---|---|
| Paved driveway | Automatic Garage Door Opener | Carport | |||
| Covered | Dishwasher | Dryer | |||
| Refrigerator | Stove | Water meter | |||
| Water softener | Washer | Window Coverings | |||
| Garage door opener | Central air conditioning | ||||






























