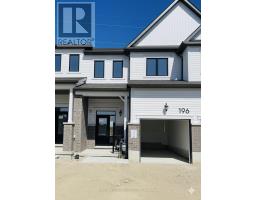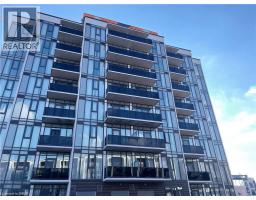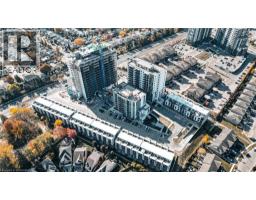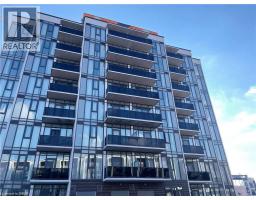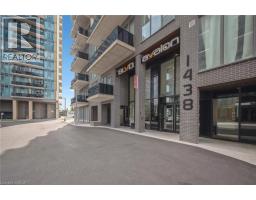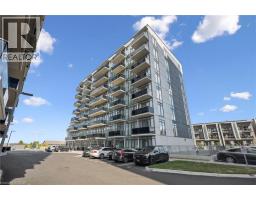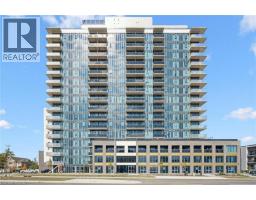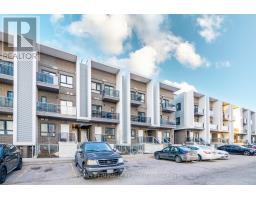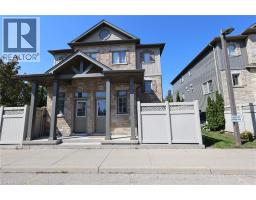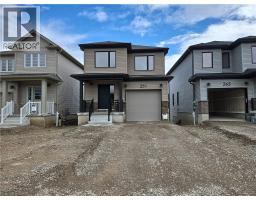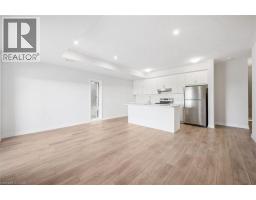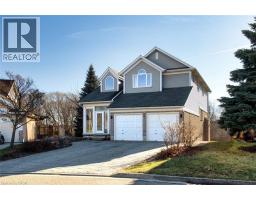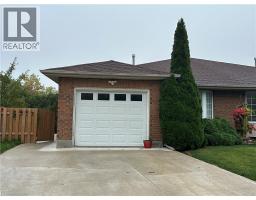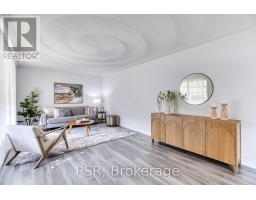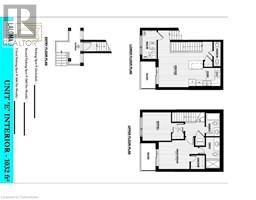98 HARBER Avenue 327 - Fairview/Kingsdale, Kitchener, Ontario, CA
Address: 98 HARBER Avenue, Kitchener, Ontario
Summary Report Property
- MKT ID40769149
- Building TypeHouse
- Property TypeSingle Family
- StatusRent
- Added5 days ago
- Bedrooms3
- Bathrooms1
- AreaNo Data sq. ft.
- DirectionNo Data
- Added On02 Oct 2025
Property Overview
Welcome to 98 Harber Avenue! This bright and inviting 3-bedroom, 1-bathroom upper unit is ready for you to move in and make it your own. With large windows that fill the space with natural light, a stylish kitchen with stainless steel appliances, and the convenience of in-suite laundry, this home is designed for comfortable, everyday living. Step outside to enjoy a large private backyard, perfect for relaxing, entertaining, or soaking up some sunshine. You’ll also have your own hydro meter and two dedicated parking spots, making life here even easier. Located in a vibrant, family-friendly neighbourhood, you’re just minutes from Fairview Park Mall, restaurants, grocery stores, and movie theatres. Plus, schools, a community centre, and the beautifully refurbished Wilson Park are a short walk away. Don’t miss your chance to call this beautiful home yours, book your private showing today! (id:51532)
Tags
| Property Summary |
|---|
| Building |
|---|
| Land |
|---|
| Level | Rooms | Dimensions |
|---|---|---|
| Main level | 3pc Bathroom | Measurements not available |
| Bedroom | 10'7'' x 9'9'' | |
| Bedroom | 10'7'' x 10'10'' | |
| Primary Bedroom | 12'8'' x 9'5'' | |
| Kitchen | 10'6'' x 9'9'' | |
| Living room | 18'11'' x 10'8'' |
| Features | |||||
|---|---|---|---|---|---|
| Paved driveway | In-Law Suite | Dryer | |||
| Refrigerator | Stove | Water softener | |||
| Washer | Central air conditioning | ||||

































