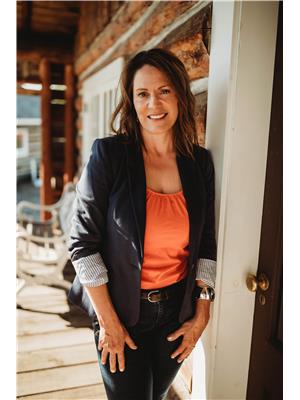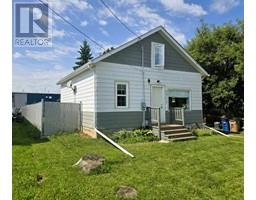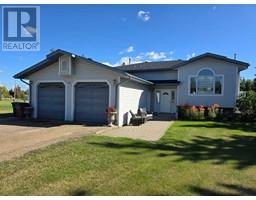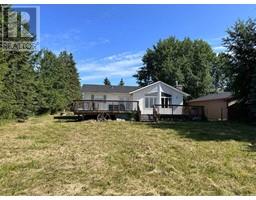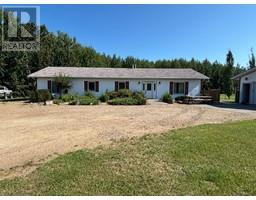109, 14450 Old Trail, Lac La Biche, Alberta, CA
Address: 109, 14450 Old Trail, Lac La Biche, Alberta
Summary Report Property
- MKT IDA2134997
- Building TypeHouse
- Property TypeSingle Family
- StatusBuy
- Added19 weeks ago
- Bedrooms3
- Bathrooms3
- Area1204 sq. ft.
- DirectionNo Data
- Added On14 Jul 2024
Property Overview
Conveniently located just 10 minutes from Lac La biche, this exceptionally-maintained property will provide your family with a rural feeling and all the conveniences of living in town. The lake is just meters away from the back yard and access is direct through a municipal reserve area and there is plenty of privacy provided by the mature trees in this established neighborhood. The home was built in 2001 and features 3 bedrooms and 3 bathrooms, a walk out basement, large windows and direct access from the dining room to a 12x42 sq.ft. deck with views of the lake. There is a large craft room/office in the basement plus some space where another legal bedroom could be added! Watch for some open houses coming soon or call your realtor today to book a showing. (id:51532)
Tags
| Property Summary |
|---|
| Building |
|---|
| Land |
|---|
| Level | Rooms | Dimensions |
|---|---|---|
| Basement | Bedroom | 9.50 Ft x 9.50 Ft |
| Office | 11.75 Ft x 12.33 Ft | |
| Laundry room | 13.50 Ft x 11.33 Ft | |
| 3pc Bathroom | 8.58 Ft x 5.33 Ft | |
| Recreational, Games room | 30.00 Ft x 15.42 Ft | |
| Main level | Kitchen | 12.25 Ft x 12.00 Ft |
| Dining room | 9.67 Ft x 11.50 Ft | |
| Living room | 15.75 Ft x 16.58 Ft | |
| Bedroom | 17.42 Ft x 10.17 Ft | |
| Primary Bedroom | 11.92 Ft x 11.92 Ft | |
| 3pc Bathroom | 5.42 Ft x 5.42 Ft | |
| 3pc Bathroom | 8.42 Ft x 5.92 Ft |
| Features | |||||
|---|---|---|---|---|---|
| See remarks | No neighbours behind | No Animal Home | |||
| No Smoking Home | Gas BBQ Hookup | Attached Garage(2) | |||
| Gravel | Refrigerator | Dishwasher | |||
| Range | Microwave | Washer & Dryer | |||
| None | |||||













































