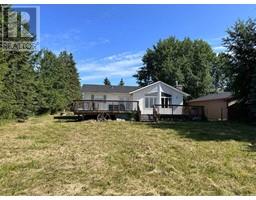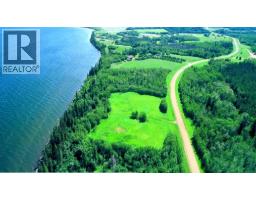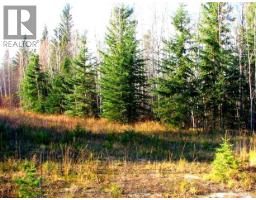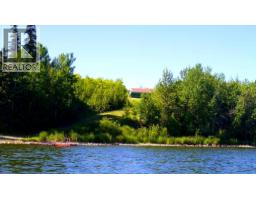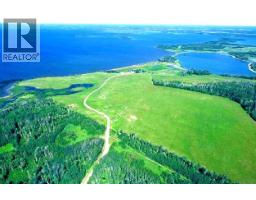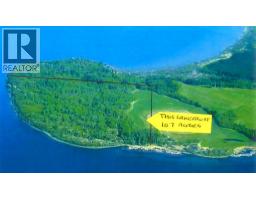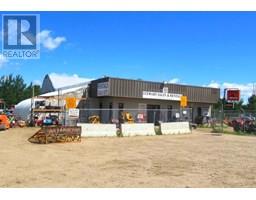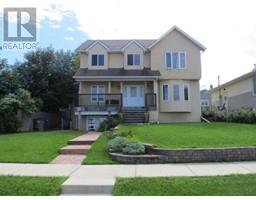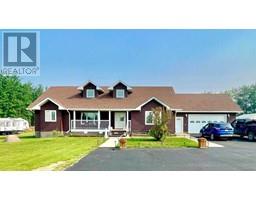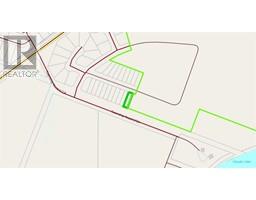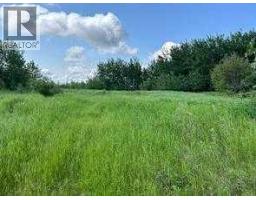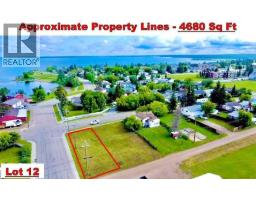67330 RGE RD 144A, Lac La Biche, Alberta, CA
Address: 67330 RGE RD 144A, Lac La Biche, Alberta
Summary Report Property
- MKT IDA2149159
- Building TypeHouse
- Property TypeSingle Family
- StatusBuy
- Added41 weeks ago
- Bedrooms4
- Bathrooms4
- Area1614 sq. ft.
- DirectionNo Data
- Added On12 Jul 2024
Property Overview
Discover the perfect blend of peaceful living and convenience with this well-kept countryside home, set on 64.05 acres of picturesque land. Just 10 km from Lac La Biche, this property offers a serene escape while being close to numerous beautiful lakes. The home comes with a spacious yard, ideal for outdoor activities and relaxation, along with a two-car garage for all your storage and parking needs. Enjoy the peaceful sounds of nature with nearby lakes and ponds. This property provides a welcoming retreat with plenty of room to expand and customize to your lifestyle. Whether you're seeking a quiet residence or looking to develop the land, this property offers the perfect opportunity to enjoy country living at its finest. Don't miss out on this unique chance to own a slice of countryside paradise. Call today to schedule your personal viewing! (id:51532)
Tags
| Property Summary |
|---|
| Building |
|---|
| Land |
|---|
| Level | Rooms | Dimensions |
|---|---|---|
| Basement | 3pc Bathroom | 6.92 Ft x 5.67 Ft |
| Bonus Room | 14.33 Ft x 9.08 Ft | |
| Bedroom | 10.50 Ft x 14.25 Ft | |
| Office | 8.08 Ft x 14.25 Ft | |
| Recreational, Games room | 28.67 Ft x 20.50 Ft | |
| Storage | 5.33 Ft x 12.17 Ft | |
| Furnace | 7.25 Ft x 14.25 Ft | |
| Main level | 2pc Bathroom | 5.08 Ft x 5.00 Ft |
| 4pc Bathroom | 10.08 Ft | |
| 4pc Bathroom | 12.67 Ft x 6.92 Ft | |
| Bedroom | 13.25 Ft x 10.08 Ft | |
| Bedroom | 11.58 Ft x 10.08 Ft | |
| Dining room | 13.67 Ft x 13.92 Ft | |
| Kitchen | 13.67 Ft x 14.50 Ft | |
| Laundry room | 10.83 Ft x 13.42 Ft | |
| Living room | 15.50 Ft x 19.42 Ft | |
| Primary Bedroom | 15.33 Ft x 13.67 Ft |
| Features | |||||
|---|---|---|---|---|---|
| No neighbours behind | Detached Garage(2) | Refrigerator | |||
| Dishwasher | Stove | Washer & Dryer | |||
| Walk out | None | ||||





































