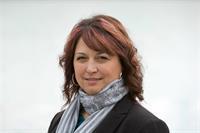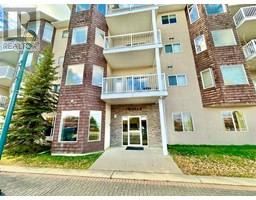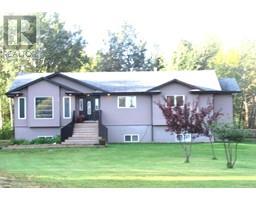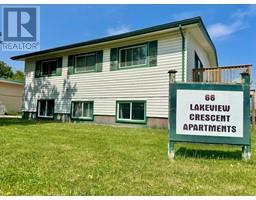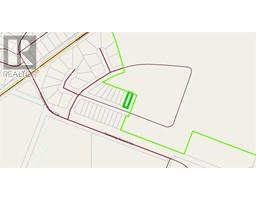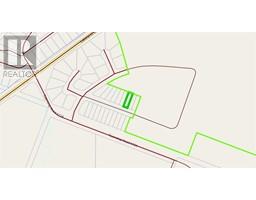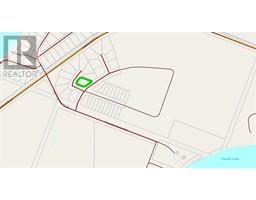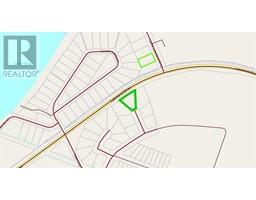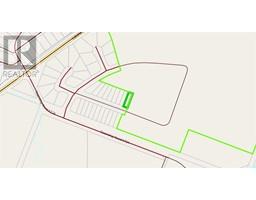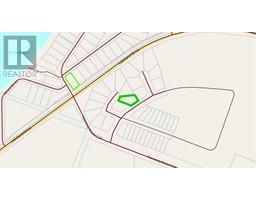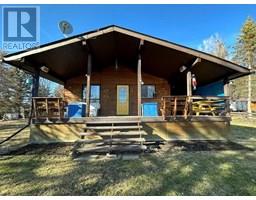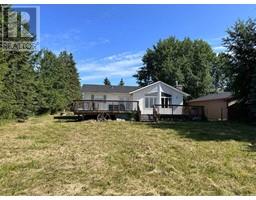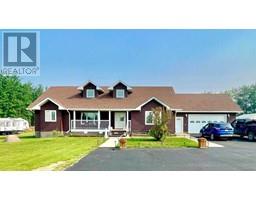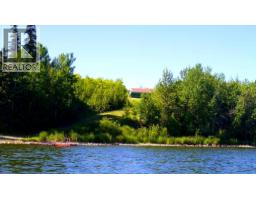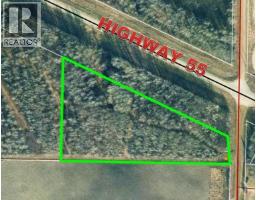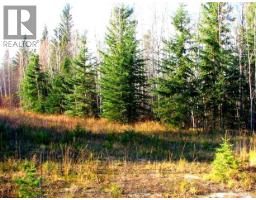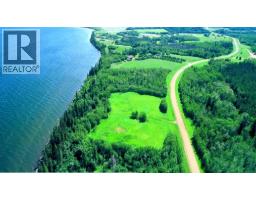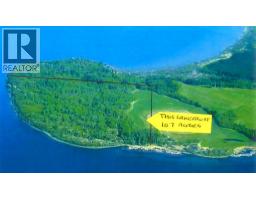205 67080 Mission Rd, Lac La Biche, Alberta, CA
Address: 205 67080 Mission Rd, Lac La Biche, Alberta
Summary Report Property
- MKT IDA2228469
- Building TypeHouse
- Property TypeSingle Family
- StatusBuy
- Added1 days ago
- Bedrooms3
- Bathrooms2
- Area1201 sq. ft.
- DirectionNo Data
- Added On06 Jun 2025
Property Overview
Discover comfort and convenience in this well kept home, situated on a beautifully landscaped and private 1.09-acre fully serviced lot just minutes from town. This spacious home features 3 bedrooms, 2 full bathrooms, and an open-concept kitchen, dining, and living area with vaulted ceilings, creating a bright and welcoming space for family living or entertaining. Improvements include: Air Conditioning, freshly graveled driveway, new washer and dryer, new flooring in the Livingroom, and bedroom, and fiber optic. Enjoy relaxing in the shade under the newly installed screen in gazebo! There are many nearby walking trails.Step outside onto the expansive west facing pressure-treated deck, ideal for outdoor gatherings and enjoying peaceful evenings in a tree-surrounded setting.Car enthusiasts and hobbyists will love the 30' x 36' heated shop, boasting 10-foot ceilings, custom metal cabinetry, chrome checker plate baseboards, and plenty of room for storing vehicles, toys, or equipment out of the elements. Whether you're looking for privacy, functionality, or a move-in-ready property close to town, this one has it all! Call to book your viewing today! (id:51532)
Tags
| Property Summary |
|---|
| Building |
|---|
| Land |
|---|
| Level | Rooms | Dimensions |
|---|---|---|
| Main level | 4pc Bathroom | 5.08 Ft x 8.00 Ft |
| 4pc Bathroom | 9.42 Ft x 5.00 Ft | |
| Bedroom | 8.50 Ft x 9.17 Ft | |
| Bedroom | 9.25 Ft x 9.33 Ft | |
| Dining room | 7.83 Ft x 9.50 Ft | |
| Foyer | 9.33 Ft x 13.00 Ft | |
| Kitchen | 7.00 Ft x 18.92 Ft | |
| Laundry room | 7.50 Ft x 9.17 Ft | |
| Living room | 14.83 Ft x 16.08 Ft | |
| Primary Bedroom | 14.67 Ft x 11.75 Ft |
| Features | |||||
|---|---|---|---|---|---|
| Level | Detached Garage(2) | Gravel | |||
| Parking Pad | Washer | Refrigerator | |||
| Dishwasher | Dryer | Microwave | |||
| Central air conditioning | |||||



























