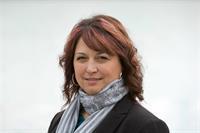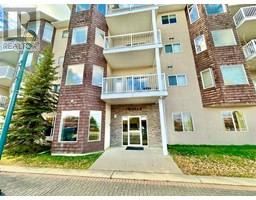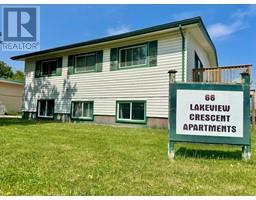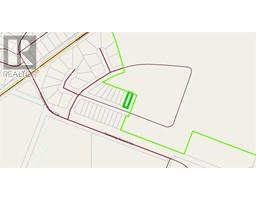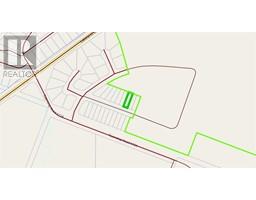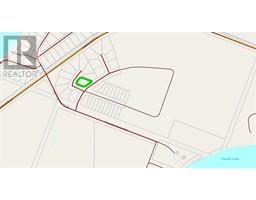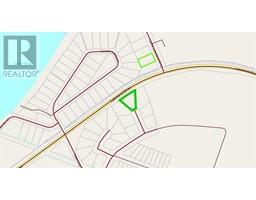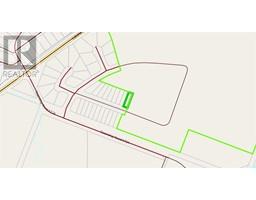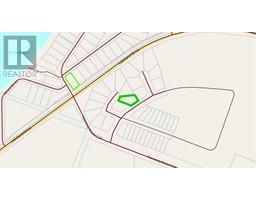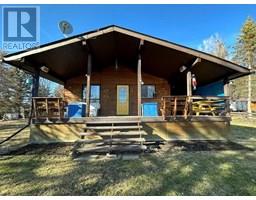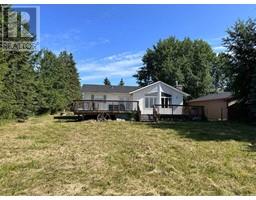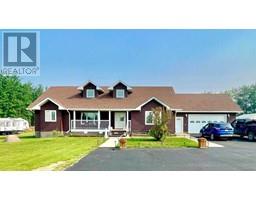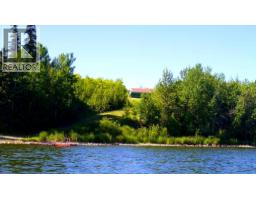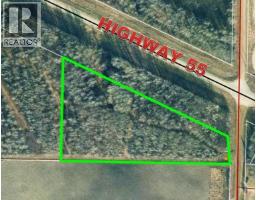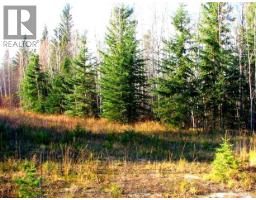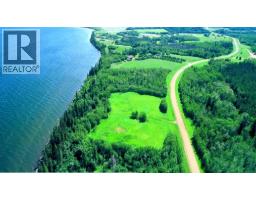9114 95 Ave., Lac La Biche, Alberta, CA
Address: 9114 95 Ave., Lac La Biche, Alberta
Summary Report Property
- MKT IDA2234919
- Building TypeHouse
- Property TypeSingle Family
- StatusBuy
- Added3 days ago
- Bedrooms7
- Bathrooms3
- Area1147 sq. ft.
- DirectionNo Data
- Added On01 Jul 2025
Property Overview
Check out this 6 bedroom home in Dumasfield for a very affordable price! This great buy would be perfect for 2 families, or a multi generational family as it has living spaces on each floor that each include a kitchen, living room ,bathroom, laundry, and bedrooms! You are walking distance to Portage College, the Hospital, The Bold Center, the Dumasfield playground, skate park, out door skating rink, and more! The home features, hardwood & tile flooring, central vacuum, a gas fireplace, bay window. Enjoy sitting on the deck in your fenced backyard where there is room for your family and pets to play! There is room to park, or store items in the 16' x 24' insulated garage with automatic garage door opener. This home is priced to sell! The sellers are motivated and open to offers! (id:51532)
Tags
| Property Summary |
|---|
| Building |
|---|
| Land |
|---|
| Level | Rooms | Dimensions |
|---|---|---|
| Basement | Living room | 8.75 Ft x 10.33 Ft |
| Other | 7.58 Ft x 14.83 Ft | |
| Bedroom | 11.25 Ft x 8.17 Ft | |
| Bedroom | 7.25 Ft x 12.58 Ft | |
| 3pc Bathroom | 10.42 Ft x 12.83 Ft | |
| Bedroom | 8.00 Ft x 7.08 Ft | |
| Bedroom | 8.00 Ft x 7.08 Ft | |
| Main level | Kitchen | 10.00 Ft x 10.50 Ft |
| Dining room | 9.50 Ft x 10.50 Ft | |
| Living room | 14.08 Ft x 13.58 Ft | |
| Bedroom | 10.42 Ft x 13.25 Ft | |
| Bedroom | 9.75 Ft x 10.58 Ft | |
| Primary Bedroom | 10.75 Ft x 15.00 Ft | |
| 2pc Bathroom | 8.08 Ft x 5.33 Ft | |
| 4pc Bathroom | 4.92 Ft x 4.92 Ft |
| Features | |||||
|---|---|---|---|---|---|
| No Smoking Home | Other | Detached Garage(1) | |||
| Washer | Refrigerator | Dishwasher | |||
| Stove | Dryer | None | |||
















































