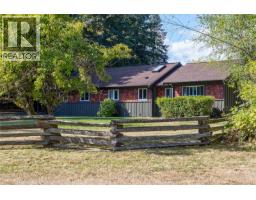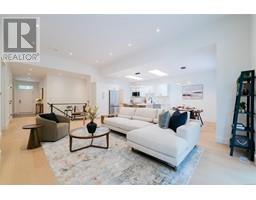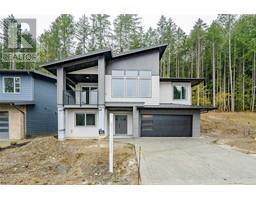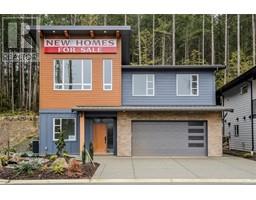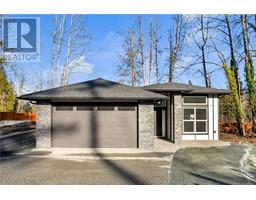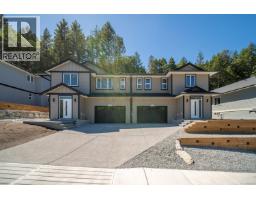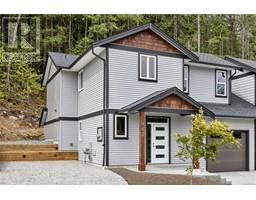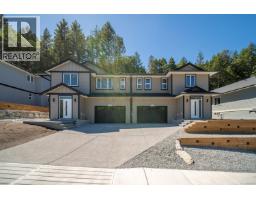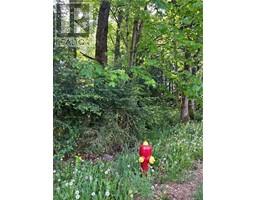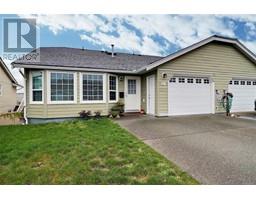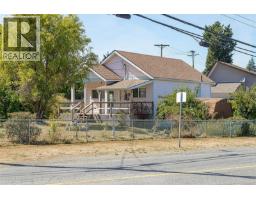3 544 Cook St Ladysmith, Ladysmith, British Columbia, CA
Address: 3 544 Cook St, Ladysmith, British Columbia
Summary Report Property
- MKT ID1008545
- Building TypeRow / Townhouse
- Property TypeSingle Family
- StatusBuy
- Added3 weeks ago
- Bedrooms3
- Bathrooms3
- Area2241 sq. ft.
- DirectionNo Data
- Added On04 Aug 2025
Property Overview
This 2023 townhome offers a layout that is ideal for both families and couples with separate living spaces. The main floor kitchen stands out with its generous counter space, a welcoming center island featuring an eating bar perfect for casual breakfasts, and modern stainless-steel appliances complemented by a tile backsplash and plenty of cupboard storage. Sunlight pours into the open-concept living and dining areas, which flow effortlessly onto an outdoor deck that enjoys beautiful southern exposure. On the upper level, you will find three well-appointed bedrooms, including a primary suite that offers a private deck, a spacious walk-in closet, and a lovely four-piece ensuite bathroom. For added convenience, the laundry facilities are conveniently situated on this floor. The lower level presents a flexible bonus space, ideal for a home gym, office, or an additional bedroom, and includes a sliding door that leads to a cozy patio area. Measurements are approximate so please verify if important. Built by Creative Concepts Construction, this home exemplifies quality craftsmanship, attention to detail and a desirable lifestyle with remaining new home warranty. The self-managed, pet friendly strata has low fees to cover landscaping/insurance/water/sewer/garbage/snow removal costs. Nestled in a tranquil, family-friendly neighborhood, it is conveniently located within walking distance to schools, shopping, and various amenities, as well as recreational opportunities such as biking and hiking trails. This property offers everything needed for a low-maintenance lifestyle, making it a must-see for anyone seeking an inviting and functional living space. (id:51532)
Tags
| Property Summary |
|---|
| Building |
|---|
| Land |
|---|
| Level | Rooms | Dimensions |
|---|---|---|
| Second level | Bedroom | 10'11 x 9'7 |
| Bedroom | 12'2 x 9'7 | |
| Bathroom | 4-Piece | |
| Laundry room | 6'1 x 5'1 | |
| Ensuite | 4-Piece | |
| Primary Bedroom | 17'2 x 12'5 | |
| Lower level | Storage | 18'5 x 6'10 |
| Family room | 22'9 x 19'6 | |
| Patio | 20'1 x 7'2 | |
| Main level | Patio | 8'6 x 4'6 |
| Bathroom | 2-Piece | |
| Entrance | 7'11 x 4'1 | |
| Kitchen | 12'7 x 11'7 | |
| Living room | 12'8 x 11'5 | |
| Dining room | 10'9 x 8'1 |
| Features | |||||
|---|---|---|---|---|---|
| Central location | Curb & gutter | Southern exposure | |||
| Other | Marine Oriented | None | |||










































