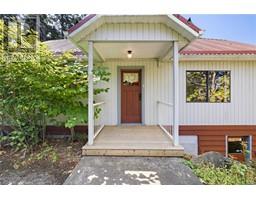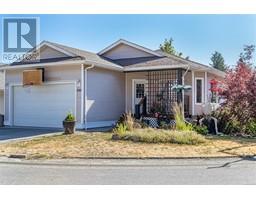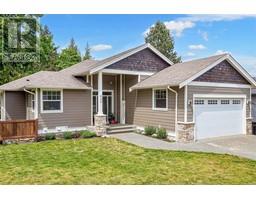41 512 Jim Cram Dr Meadow Woods, Ladysmith, British Columbia, CA
Address: 41 512 Jim Cram Dr, Ladysmith, British Columbia
Summary Report Property
- MKT ID971790
- Building TypeRow / Townhouse
- Property TypeSingle Family
- StatusBuy
- Added14 weeks ago
- Bedrooms3
- Bathrooms4
- Area2031 sq. ft.
- DirectionNo Data
- Added On11 Aug 2024
Property Overview
Welcome to this beautiful townhome in the serene town of Ladysmith! This immaculate, main level entry townhome with 9 ft ceilings, is perfectly situated in a tranquil location, offering peace and quiet while being a short drive to all amenities. With over 2000 sqft of luxurious living space, this 3-bedroom, 4-bathroom gem is the epitome of modern comfort and style. Enjoy an open concept design that seamlessly connects the living, dining, and kitchen areas, creating a perfect space for entertaining and family gatherings. The heart of the home boasts a contemporary kitchen with elegant quartz counters, high-end stainless steel appliances, ample cabinetry, and a large island with seating. Three generous bedrooms, including two ensuites, providing ample space and privacy for everyone in the family. The four well-appointed bathrooms ensure convenience and comfort for all residents and guests. A pet-friendly complex with nearby walking trails and parks for your furry friends to enjoy. (id:51532)
Tags
| Property Summary |
|---|
| Building |
|---|
| Land |
|---|
| Level | Rooms | Dimensions |
|---|---|---|
| Second level | Primary Bedroom | 17'0 x 8'5 |
| Ensuite | 4-Piece | |
| Ensuite | 4-Piece | |
| Bedroom | 14'8 x 11'9 | |
| Lower level | Family room | 16'11 x 12'11 |
| Bedroom | 16'4 x 11'3 | |
| Bathroom | 4-Piece | |
| Main level | Living room | 17'0 x 11'4 |
| Kitchen | 12'7 x 11'9 | |
| Entrance | 8'1 x 3'8 | |
| Dining room | 10'11 x 10'6 | |
| Bathroom | 2-Piece |
| Features | |||||
|---|---|---|---|---|---|
| Other | Refrigerator | Stove | |||
| Washer | Dryer | None | |||

































































