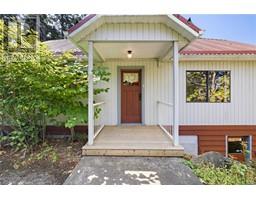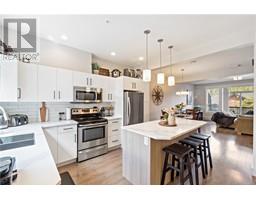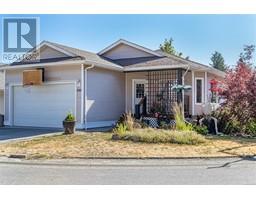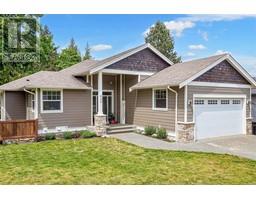21 512 Jim Cram Dr Meadow Woods, Ladysmith, British Columbia, CA
Address: 21 512 Jim Cram Dr, Ladysmith, British Columbia
Summary Report Property
- MKT ID967012
- Building TypeRow / Townhouse
- Property TypeSingle Family
- StatusBuy
- Added18 weeks ago
- Bedrooms2
- Bathrooms3
- Area1442 sq. ft.
- DirectionNo Data
- Added On12 Jul 2024
Property Overview
Welcome to this stunning townhome, designed for modern living in the tranquil & desirable Meadow Woods neighborhood. Featuring a main level entry, this 1,442 sqft. home offers a bright & open floor plan with soaring 9-ft ceilings & an abundance of natural light. The gourmet kitchen is equipped with high end stainless steel appliances, elegant quartz countertops, ample cabinetry & a large island. Upstairs, you’ll discover two spacious primary bedrooms, each with a full ensuite bathroom & walk-in closet, providing both luxury & privacy. An additional third bathroom on the main level adds convenience for guests. Enjoy your private outdoor patio space, perfect for relaxing summer mornings & evenings. Ideally located near scenic hiking trails, sports fields, & minutes away from the town of Ladysmith, this home is perfect for those who enjoy the peaceful & quiet outdoor setting. Pets + rentals allowed. Schedule a showing today! All data & meas. are approx & should be verified if important. (id:51532)
Tags
| Property Summary |
|---|
| Building |
|---|
| Level | Rooms | Dimensions |
|---|---|---|
| Second level | Laundry room | 3'6 x 3'0 |
| Ensuite | 4-Piece | |
| Bedroom | 14'5 x 11'9 | |
| Ensuite | 4-Piece | |
| Primary Bedroom | 17'0 x 10'11 | |
| Main level | Patio | 17'7 x 7'0 |
| Entrance | 7'7 x 6'2 | |
| Living room | 17'0 x 11'10 | |
| Kitchen | 12'10 x 9'5 | |
| Dining room | 13'2 x 10'11 | |
| Bathroom | 2-Piece |
| Features | |||||
|---|---|---|---|---|---|
| Curb & gutter | Level lot | Southern exposure | |||
| Other | Open | None | |||


























































