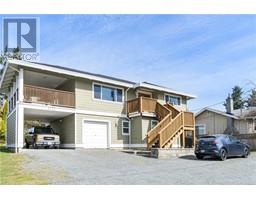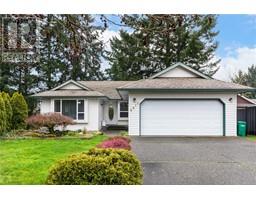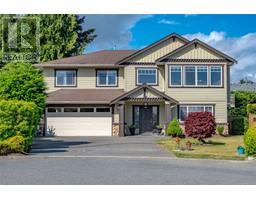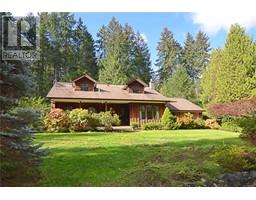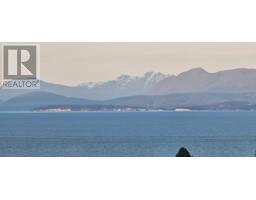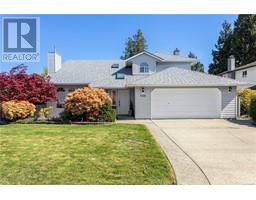105 1726 Kerrisdale Rd Central Nanaimo, Nanaimo, British Columbia, CA
Address: 105 1726 Kerrisdale Rd, Nanaimo, British Columbia
Summary Report Property
- MKT ID966483
- Building TypeRow / Townhouse
- Property TypeSingle Family
- StatusBuy
- Added2 weeks ago
- Bedrooms2
- Bathrooms3
- Area1472 sq. ft.
- DirectionNo Data
- Added On17 Jun 2024
Property Overview
Welcome to this stunning 2 bedroom, 3 bathroom, plus den townhome, nestled in the heart of central Nanaimo. Built in 2020, this modern west coast style home spans 1,472 sqft, offering a perfect blend of contemporary design & comfortable living. Step inside & be greeted by 9' ceilings that enhance the open & bright floor plan while enjoying a picturesque view of Mt. Benson. The spacious living area flows seamlessly into the gourmet kitchen, featuring quartz countertops, pantry, & stainless steel appliances, ideal for both everyday living & entertaining guests. Both bedrooms are generously sized, each boasting a walk-in closet & a private ensuite bathroom, providing ample space for relaxation & personal retreat. Additional features include a single-car garage, providing secure parking and extra storage space. Plus, front & rear decks to soak up the sun. Ideally situated in a prime location, close to all amenities, including shopping centers, restaurants, parks, & schools. (id:51532)
Tags
| Property Summary |
|---|
| Building |
|---|
| Level | Rooms | Dimensions |
|---|---|---|
| Second level | Laundry room | 2'11 x 2'11 |
| Primary Bedroom | 12'5 x 10'2 | |
| Bedroom | 11'11 x 9'7 | |
| Ensuite | 3-Piece | |
| Ensuite | 4-Piece | |
| Lower level | Mud room | 7'7 x 6'7 |
| Entrance | 8'2 x 4'3 | |
| Office | 11'3 x 7'8 | |
| Main level | Pantry | 6'2 x 3'3 |
| Kitchen | 11'2 x 8'10 | |
| Dining room | 7'6 x 6'11 | |
| Living room | 14'6 x 14'4 | |
| Bathroom | 2-Piece |
| Features | |||||
|---|---|---|---|---|---|
| Central location | Cul-de-sac | Other | |||
| Garage | None | ||||





































