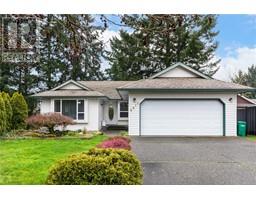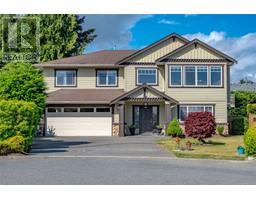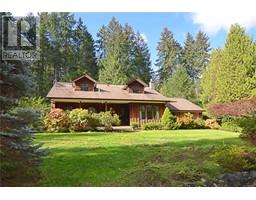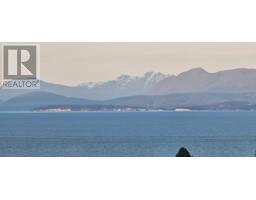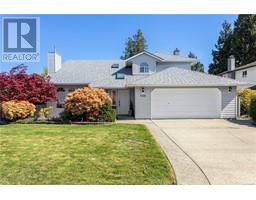8 6240 Parkwood Dr North Nanaimo, Nanaimo, British Columbia, CA
Address: 8 6240 Parkwood Dr, Nanaimo, British Columbia
Summary Report Property
- MKT ID968990
- Building TypeRow / Townhouse
- Property TypeSingle Family
- StatusBuy
- Added1 days ago
- Bedrooms3
- Bathrooms3
- Area1528 sq. ft.
- DirectionNo Data
- Added On30 Jun 2024
Property Overview
Ideal North Nanaimo Townhome. This charming home in the desirable Parkwood complex offers 3 bedrooms and 3 bathrooms, and has been meticulously updated with new flooring throughout. The main level entry welcomes you into a spacious living room with a cozy gas fireplace, perfect to unwind or entertain. The adjacent bright and sunny eat-in kitchen has new quartz countertops and provides access to the private, fully fenced patio area. Upstairs you will find 3 bedrooms, including the generous primary suite with an ensuite bathroom. The added convenience of upstairs laundry facilities is a bonus. This gem also includes a double garage, providing ample space for parking and storage. Situated in an ideal North Nanaimo location, you'll find yourself within easy reach of schools, shopping, parks, and more, making everyday living a breeze. Don't miss the opportunity to make this your forever home – schedule a viewing today and discover the perfect blend of comfort and convenience awaiting you! (id:51532)
Tags
| Property Summary |
|---|
| Building |
|---|
| Level | Rooms | Dimensions |
|---|---|---|
| Second level | Laundry room | 7'3 x 5'9 |
| Bathroom | 7'9 x 5'9 | |
| Bedroom | 13'9 x 11'3 | |
| Bedroom | Measurements not available x 11 ft | |
| Ensuite | 7 ft x Measurements not available | |
| Primary Bedroom | 16'4 x 11'3 | |
| Main level | Utility room | 8'6 x 4'10 |
| Bathroom | 5'6 x 4'9 | |
| Kitchen | 8'10 x 11'0 | |
| Dining room | 7'8 x 11'1 | |
| Living room | 22'10 x 11'4 | |
| Entrance | 11 ft x 9 ft |
| Features | |||||
|---|---|---|---|---|---|
| Refrigerator | Stove | Washer | |||
| Dryer | None | ||||











































