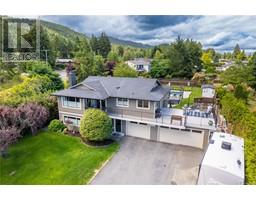110 827 Varsity Way South Nanaimo, Nanaimo, British Columbia, CA
Address: 110 827 Varsity Way, Nanaimo, British Columbia
Summary Report Property
- MKT ID973322
- Building TypeRow / Townhouse
- Property TypeSingle Family
- StatusBuy
- Added14 weeks ago
- Bedrooms4
- Bathrooms3
- Area1722 sq. ft.
- DirectionNo Data
- Added On15 Aug 2024
Property Overview
Inviting 4-bedroom, 3-bathroom townhome, perfectly situated in the heart of Nanaimo. The main level boasts an open floor plan with vaulted ceilings and abundant windows, flooding the space with natural light. There's a comfortable living room, complete with fireplace, and a stylish modern kitchen featuring quartz countertops and a central island. Step out onto the decks at the front and rear of the house to enjoy outdoor living at its finest. The generous primary suite includes a walk-in closet and an ensuite bathroom for your private retreat. On this level, you'll find an additional bedroom, while the lower level offers two more bedrooms and a spacious family room. This lovingly maintained home is ideally located near VIU, the Parkway Trail, the aquatic and ice centre, and you will appreciate the convenience of nearby schools, buses, shops and more. Pet-friendly and rentable, this home also features a sizeable garage and plenty of storage. This gem won't last long, so call today! (id:51532)
Tags
| Property Summary |
|---|
| Building |
|---|
| Land |
|---|
| Level | Rooms | Dimensions |
|---|---|---|
| Lower level | Bathroom | 8'5 x 5'9 |
| Bedroom | 9'10 x 10'2 | |
| Bedroom | 9'10 x 10'4 | |
| Family room | 12'4 x 9'6 | |
| Entrance | 9'4 x 6'5 | |
| Main level | Bathroom | 5 ft x 10 ft |
| Bedroom | Measurements not available x 10 ft | |
| Ensuite | Measurements not available x 5 ft | |
| Primary Bedroom | 11 ft x Measurements not available | |
| Kitchen | Measurements not available x 10 ft | |
| Dining room | 10 ft x 8 ft | |
| Living room | Measurements not available x 12 ft |
| Features | |||||
|---|---|---|---|---|---|
| Other | None | ||||
























































