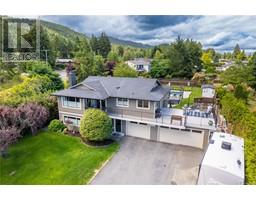250 Westwood Rd South Jinglepot, Nanaimo, British Columbia, CA
Address: 250 Westwood Rd, Nanaimo, British Columbia
Summary Report Property
- MKT ID972975
- Building TypeHouse
- Property TypeSingle Family
- StatusBuy
- Added14 weeks ago
- Bedrooms4
- Bathrooms4
- Area2168 sq. ft.
- DirectionNo Data
- Added On12 Aug 2024
Property Overview
Welcome to your dream home! Nestled on a .74 acre property, this charming split-level residence offers everything a family could desire. With 4 bedrooms and 3 bathrooms, plus a bonus legal studio suite separated by a garage and storage space, there's room for everyone. The spacious living room features a large window that fills the space with natural light, while the cozy family room with a woodstove promises warm, inviting evenings. The clean, modern kitchen is perfect for culinary adventures, and the sunny patio provides a delightful spot for outdoor dining. Garden enthusiasts will appreciate the raised garden beds and mature fruit trees, while the huge fenced yard offers plenty of space for play, pets, and privacy, as it backs onto the serene green space of Westwood Creek with no direct neighbors. Additional highlights include a large detached garage and easy access to Westwood Lake and Mount Benson for outdoor activities. Despite its peaceful setting, this home is centrally located, just minutes from downtown Nanaimo and Vancouver Island University. Embrace the perfect blend of tranquility and convenience in your new home. (id:51532)
Tags
| Property Summary |
|---|
| Building |
|---|
| Land |
|---|
| Level | Rooms | Dimensions |
|---|---|---|
| Second level | Bedroom | 9'8 x 10'5 |
| Bedroom | 8'5 x 10'5 | |
| Bathroom | 4-Piece | |
| Ensuite | 3-Piece | |
| Primary Bedroom | 12'6 x 11'9 | |
| Main level | Living room | 9'0 x 7'6 |
| Kitchen | 11'0 x 7'5 | |
| Bathroom | 4-Piece | |
| Storage | 4'1 x 4'3 | |
| Laundry room | 5'8 x 9'5 | |
| Bathroom | 2-Piece | |
| Bedroom | 9'3 x 9'5 | |
| Family room | 21'0 x 10'4 | |
| Dining room | 7'3 x 9'0 | |
| Kitchen | 8'6 x 10'4 | |
| Dining room | 11'3 x 10'9 | |
| Entrance | 6'0 x 5'0 | |
| Living room | 19'3 x 15'9 |
| Features | |||||
|---|---|---|---|---|---|
| Central location | Hillside | Other | |||
| None | |||||









































































