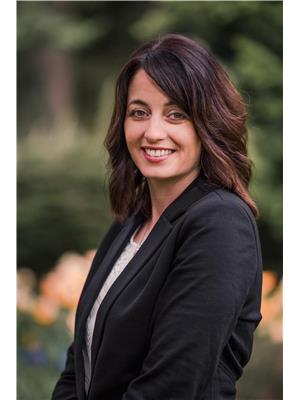620 Giovando Way Ladysmith, Ladysmith, British Columbia, CA
Address: 620 Giovando Way, Ladysmith, British Columbia
Summary Report Property
- MKT ID964090
- Building TypeHouse
- Property TypeSingle Family
- StatusBuy
- Added1 weeks ago
- Bedrooms6
- Bathrooms4
- Area3492 sq. ft.
- DirectionNo Data
- Added On18 Jun 2024
Property Overview
Proudly Offering 620 Giovando Way! Beautiful Custom-built home on a large corner lot. Spacious 3,492 sqft main level entry home with walk out basement and legal 2 bedroom suite! When you step inside you will be pleased with the design of this home and beautiful finishings! Open living/dining/kitchen floor plan, vaulted ceilings and gas fireplace in Living Room. Gorgeous Kitchen with custom wood cabinets, s/s appliances, large island/eating bar and dining area. Flows nicely to covered deck overlooking beautiful trees in back yard. Perfect spot to relax and entertain! Primary Bedroom on main floor with walk-in closet & 4 piece ensuite featuring a soaker tub and separate shower. Access to Deck from Primary Bedroom. 2 additional bedrooms (great for a den/flex space), another 4 piece bath and laundry complete the main floor. Downstairs leads to a huge recreation room with access to fully fenced back yard, another bedroom and 4 piece bath. No shortage of space in this home! Efficient Gas forced air furnace. Hot water on demand. The 2 Bedroom legal Suite has separate access from own private yard/patio area & separate hydro meter. Perfect Mortgage Helper! Lots of parking on this corner lot. Immaculate well-kept home in a quiet neighbourhood. Close to Parks, Schools, Shopping, Recreation & walking trails. 15 mins to airport & ferries. (id:51532)
Tags
| Property Summary |
|---|
| Building |
|---|
| Level | Rooms | Dimensions |
|---|---|---|
| Lower level | Patio | 13 ft x 4 ft |
| Patio | 17 ft x 9 ft | |
| Storage | 4 ft x 7 ft | |
| Bathroom | 4-Piece | |
| Bedroom | 13 ft x 10 ft | |
| Recreation room | 15 ft x 20 ft | |
| Main level | Bedroom | 11 ft x 11 ft |
| Laundry room | 5 ft x 6 ft | |
| Bedroom | 11 ft x 12 ft | |
| Bathroom | 4-Piece | |
| Ensuite | 4-Piece | |
| Primary Bedroom | 15 ft x 11 ft | |
| Dining room | 11 ft x 8 ft | |
| Kitchen | 11 ft x 12 ft | |
| Living room | 12 ft x 15 ft | |
| Entrance | 8 ft x 7 ft | |
| Additional Accommodation | Bathroom | X |
| Bedroom | 9 ft x 11 ft | |
| Bedroom | 10 ft x 10 ft | |
| Kitchen | 11 ft x 9 ft | |
| Living room | 14 ft x 15 ft |
| Features | |||||
|---|---|---|---|---|---|
| Central location | Corner Site | Other | |||
| None | |||||






































































