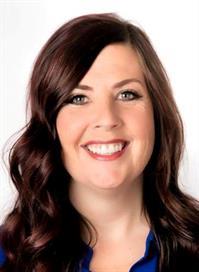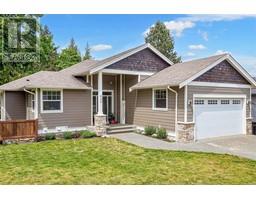1137 Stillin Dr Ladysmith, Ladysmith, British Columbia, CA
Address: 1137 Stillin Dr, Ladysmith, British Columbia
Summary Report Property
- MKT ID969038
- Building TypeHouse
- Property TypeSingle Family
- StatusBuy
- Added2 days ago
- Bedrooms4
- Bathrooms2
- Area2141 sq. ft.
- DirectionNo Data
- Added On30 Jun 2024
Property Overview
Welcome to this charming 4-bedroom, 2-bathroom home nestled in a desirable area of Ladysmith. Boasting a large backyard adorned with a grand cherry tree that could feed the whole neighbourhood, this property offers ample space for outdoor enjoyment and potential for gardening enthusiasts. This versatile home is ideal for a growing family or those seeking additional living space. With the potential to convert into a 6-bedroom residence or create a separate suite, it accommodates various lifestyle needs including a home-based business setup. The interior features an inviting open concept design that seamlessly connects the living room, dining area, and kitchen, perfect for gatherings and everyday living. The french doors off the dining room open onto a spacious partially covered deck. The primary bedroom includes a convenient cheater ensuite that is also accessible as the main bathroom. There are 2 more bedrooms on the main level. The downstairs could provide a multitude of options to fit your family's needs. Located in a prime neighborhood, this home offers proximity to all levels of schools, the Recreation Centre, Health Centre, picturesque walking trails, and the vibrant downtown shops of Ladysmith. Whether you're looking to explore the local amenities or enjoy outdoor activities, this location provides easy access to everything you need. Don't miss out on the opportunity to own this versatile property in a sought-after community. (id:51532)
Tags
| Property Summary |
|---|
| Building |
|---|
| Land |
|---|
| Level | Rooms | Dimensions |
|---|---|---|
| Lower level | Workshop | 11'9 x 9'1 |
| Den | 13'4 x 11'1 | |
| Bathroom | 3-Piece | |
| Laundry room | 7'10 x 7'2 | |
| Bedroom | 10'10 x 9'4 | |
| Mud room | 11'11 x 8'3 | |
| Recreation room | 15'2 x 10'11 | |
| Family room | 12'3 x 11'9 | |
| Main level | Bedroom | 9'8 x 8'6 |
| Bedroom | 9'8 x 9'5 | |
| Bathroom | 4-Piece | |
| Primary Bedroom | 12 ft x Measurements not available | |
| Kitchen | 13 ft x Measurements not available | |
| Dining room | 11'1 x 9'6 | |
| Living room | 15'9 x 13'2 |
| Features | |||||
|---|---|---|---|---|---|
| Other | Marine Oriented | Oven - Electric | |||
| Air Conditioned | |||||








































































