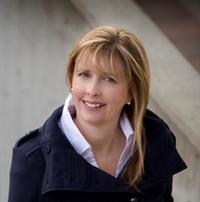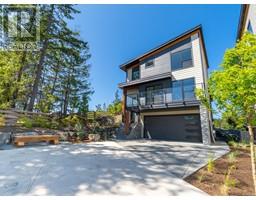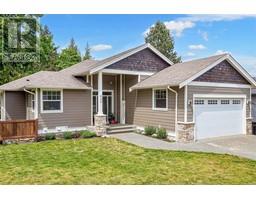1010 Rozanno Way Ladysmith, Ladysmith, British Columbia, CA
Address: 1010 Rozanno Way, Ladysmith, British Columbia
Summary Report Property
- MKT ID963517
- Building TypeHouse
- Property TypeSingle Family
- StatusBuy
- Added1 weeks ago
- Bedrooms4
- Bathrooms3
- Area2164 sq. ft.
- DirectionNo Data
- Added On19 Jun 2024
Property Overview
NO GST! Save $$$ Exceptional Value Ideal home for family! Featuring 9 ft. ceilings throughout, this 2164 sq. ft., 4 BDRM, 3 BTHRM home offers open plan kitchen, living and dining on main floor along with a bdrm/den, bathroom, walk through pantry, mudroom with built in seating and storage. Kitchen has plenty of custom built wood cabinetry, oversized quartz island, upgraded stainless steel appliances including built in wine fridge. On the upper level you will find three bedrooms, 2 bathrooms, plus laundry room and loft. The large primary bedroom features a huge custom built walk in closet and luxurious 5 piece ensuite with soaker tub and separate shower. This home also features a cozy fireplace, custom window coverings, antimicrobial, waterproof LVP flooring and much more. A delightful, but low maintenance fully fenced backyard that is perfect for kids to play or for you to entertain and relax and comes with a built in garden bed . The large front yard provides a relaxed, but sophisticated patio with a living fence for privacy. All of this is minutes from downtown, walking distance to schools, recreation center, shopping and health center.. A double garage and large driveway that can accommodate 2 vehicles and an RV/BOAT in this quiet cul-de-sac completes this property. This home is ready for you! (id:51532)
Tags
| Property Summary |
|---|
| Building |
|---|
| Land |
|---|
| Level | Rooms | Dimensions |
|---|---|---|
| Second level | Bathroom | 4-Piece |
| Ensuite | 5-Piece | |
| Bedroom | 11'10 x 9'8 | |
| Bedroom | 10'2 x 9'8 | |
| Primary Bedroom | 15'7 x 12'10 | |
| Main level | Bathroom | 2-Piece |
| Bedroom | Measurements not available x 10 ft | |
| Office | Measurements not available x 5 ft | |
| Living room | 13'9 x 13'8 | |
| Dining room | Measurements not available x 9 ft | |
| Kitchen | 13'2 x 9'2 |
| Features | |||||
|---|---|---|---|---|---|
| Central location | Cul-de-sac | Other | |||
| Marine Oriented | None | ||||














































































