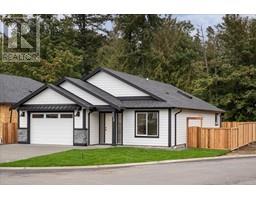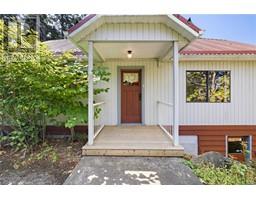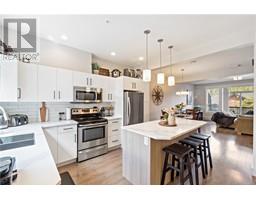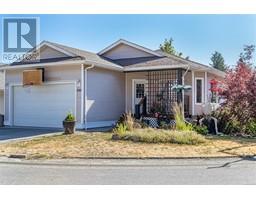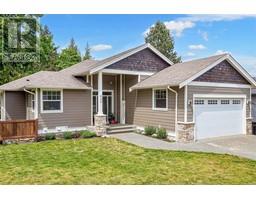940 Dunsmuir Cres Ladysmith, Ladysmith, British Columbia, CA
Address: 940 Dunsmuir Cres, Ladysmith, British Columbia
Summary Report Property
- MKT ID967805
- Building TypeHouse
- Property TypeSingle Family
- StatusBuy
- Added22 weeks ago
- Bedrooms3
- Bathrooms2
- Area1718 sq. ft.
- DirectionNo Data
- Added On19 Jun 2024
Property Overview
Welcome to 940 Dunsmuir Crescent, a charming ranch-style home nestled in the picturesque community of Ladysmith. This newly listed property is an ideal blend of comfort and convenience, perfect for families or anyone seeking a peaceful lifestyle. This delightful home features three spacious bedrooms and two full bathrooms, perfect for family living. The level lot ensures easy access and maintenance, while ample RV parking provides additional convenience for your travel and storage needs. Inside, the layout is thoughtfully designed, facilitating a smooth flow between the living spaces. The kitchen and dining area are perfect for family meals and gatherings, while the cozy living room offers a relaxing space to relax. For your daily needs, the Country Grocer is less than a kilometre away, making grocery runs quick and effortless. Additionally, families will appreciate having Ladysmith Secondary School within easy walking distance, supporting a convenient and active family life. This property exudes a welcoming atmosphere in a family-oriented neighbourhood, truly a place one can happily call home. Experience all that Ladysmith has to offer, from its scenic beauty to its friendly community. Don’t miss out on the opportunity to own this lovingly maintained home in such a desirable location. Contact us today to schedule a viewing and see for yourself why 940 Dunsmuir Crescent should be your next address! All information should be verified if fundamental to purchase (id:51532)
Tags
| Property Summary |
|---|
| Building |
|---|
| Land |
|---|
| Level | Rooms | Dimensions |
|---|---|---|
| Main level | Laundry room | 6'9 x 7'10 |
| Bathroom | 3-Piece | |
| Bedroom | 12'10 x 8'9 | |
| Bedroom | 10'4 x 9'11 | |
| Ensuite | 4-Piece | |
| Primary Bedroom | 13'5 x 13'4 | |
| Living room | 25'10 x 16'7 | |
| Dining room | 15'11 x 15'6 | |
| Kitchen | 18'2 x 11'3 |
| Features | |||||
|---|---|---|---|---|---|
| Central location | Level lot | Other | |||
| Marine Oriented | Air Conditioned | Partially air conditioned | |||


















































