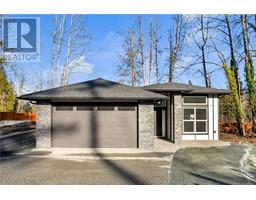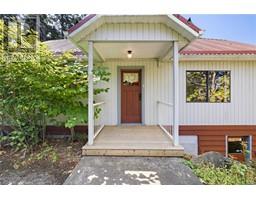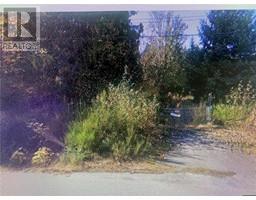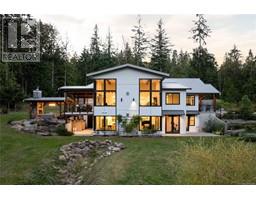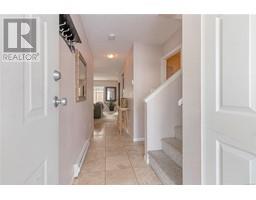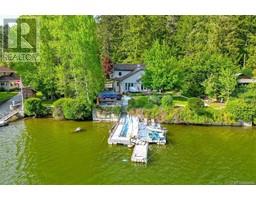664 Sanderson Rd Ladysmith, Ladysmith, British Columbia, CA
Address: 664 Sanderson Rd, Ladysmith, British Columbia
Summary Report Property
- MKT ID978963
- Building TypeHouse
- Property TypeSingle Family
- StatusBuy
- Added4 hours ago
- Bedrooms3
- Bathrooms2
- Area1633 sq. ft.
- DirectionNo Data
- Added On25 Feb 2025
Property Overview
Welcome to your dream home! This ranch-style house boasts an array of modern amenities that promise comfort with a touch of luxury. Featuring three cozy bedrooms - with vaulted ceilings that add an airy feel to both the living spaces and the primary bedroom - this home ensures restful nights and lively days. Step through the charming French doors onto the patio where leisure meets functionality, setting the stage for sunny mornings or starlit evenings. The home is perfected with air conditioning for those warmer days and heated tiled floors that make even the coldest mornings comfortable. Both bathrooms are designed to impress with their sleek tiled tub surrounds, making your daily routine feel like a spa experience. This property isn't just a house; it's a rejuvenating retreat! Situated in a friendly community, essential amenities are just a stone’s throw away. Ladysmith Secondary School ensures your educational needs are catered to, merely a short drive from your doorstep. Furthermore, Country Grocer can be found nearby, making your grocery runs quick and easy. Embrace a blend of comfort and convenience in this exquisite new home – where every detail is designed to make you feel both pampered and right at ease. (id:51532)
Tags
| Property Summary |
|---|
| Building |
|---|
| Level | Rooms | Dimensions |
|---|---|---|
| Main level | Bathroom | 4-Piece |
| Bedroom | 10'2 x 10'6 | |
| Bedroom | 10 ft x 10 ft | |
| Ensuite | 3-Piece | |
| Primary Bedroom | Measurements not available x 13 ft | |
| Living room/Dining room | 16 ft x 13 ft | |
| Kitchen | 18 ft x 16 ft |
| Features | |||||
|---|---|---|---|---|---|
| Central location | Partially cleared | Other | |||
| Marine Oriented | Air Conditioned | ||||





