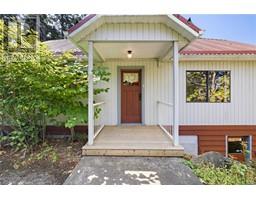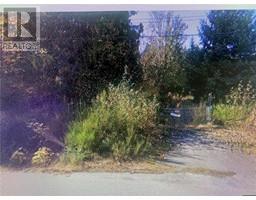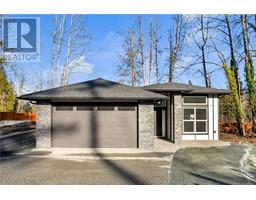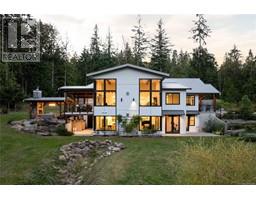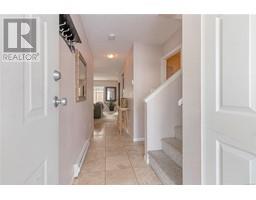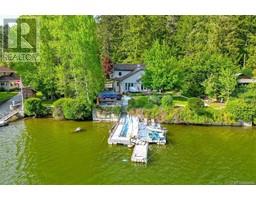510 Walkem Rd Ladysmith, Ladysmith, British Columbia, CA
Address: 510 Walkem Rd, Ladysmith, British Columbia
4 Beds3 Baths2357 sqftStatus: Buy Views : 155
Price
$829,900
Summary Report Property
- MKT ID985805
- Building TypeHouse
- Property TypeSingle Family
- StatusBuy
- Added18 hours ago
- Bedrooms4
- Bathrooms3
- Area2357 sq. ft.
- DirectionNo Data
- Added On22 Feb 2025
Property Overview
This 4-bedroom, 3-bathroom level-entry home features an open-concept layout with vaulted ceilings and skylights, creating a bright and spacious feel. The living room has a propane fireplace, and the large deck offers views over the neighborhood. The lower level includes a bright 2-bedroom suite with a newer kitchen and walk-out access—ideal for extended family or rental income. The home has a new roof (installed 3 years ago) and a heat recovery ventilation system. The fully fenced yard provides privacy and space for outdoor activities. A solid home with great functionality in a convenient location, close to shopping, all levels of schools, health center, rec center and great walking trails. (id:51532)
Tags
| Property Summary |
|---|
Property Type
Single Family
Building Type
House
Square Footage
2644 sqft
Title
Freehold
Neighbourhood Name
Ladysmith
Land Size
5004 sqft
Built in
2005
| Building |
|---|
Bathrooms
Total
4
Building Features
Features
Central location, Other
Square Footage
2644 sqft
Total Finished Area
2357 sqft
Heating & Cooling
Cooling
None
Heating Type
Baseboard heaters, Heat Recovery Ventilation (HRV)
Parking
Total Parking Spaces
2
| Land |
|---|
Other Property Information
Zoning Description
R-1-A
| Level | Rooms | Dimensions |
|---|---|---|
| Lower level | Kitchen | 13'9 x 12'3 |
| Storage | 4'8 x 5'2 | |
| Recreation room | 32'7 x 22'4 | |
| Bedroom | 13'9 x 14'3 | |
| Bedroom | 10'6 x 9'8 | |
| Bathroom | 4-Piece | |
| Main level | Primary Bedroom | 12 ft x Measurements not available |
| Living room | 16'11 x 19'4 | |
| Kitchen | 11 ft x Measurements not available | |
| Ensuite | 3-Piece | |
| Dining room | Measurements not available x 11 ft | |
| Bedroom | 11'4 x 10'3 | |
| Bathroom | 4-Piece |
| Features | |||||
|---|---|---|---|---|---|
| Central location | Other | None | |||


















































