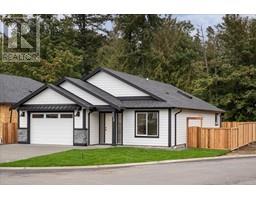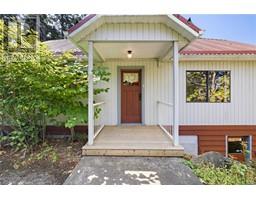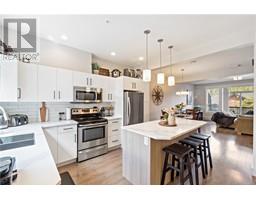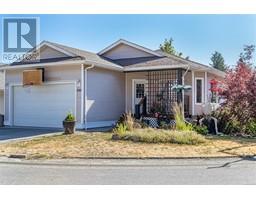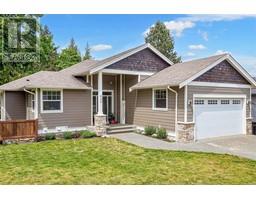101 Burns Pl Ladysmith, Ladysmith, British Columbia, CA
Address: 101 Burns Pl, Ladysmith, British Columbia
Summary Report Property
- MKT ID973555
- Building TypeHouse
- Property TypeSingle Family
- StatusBuy
- Added13 weeks ago
- Bedrooms3
- Bathrooms2
- Area1600 sq. ft.
- DirectionNo Data
- Added On20 Aug 2024
Property Overview
Welcome to your dream home nestled in the heart of Ladysmith, where modern amenities meet serene living. This newly listed house boasts an expansive 1600 square feet of sophisticated living space, complete with three bedrooms and two bathrooms, making it an ideal sanctuary for both relaxation and entertainment. Step into the lap of luxury with a living room that features 9-foot coffered ceilings and a striking tile natural gas fireplace, creating a perfect backdrop for memorable family gatherings. The kitchen is a chef's delight, adorned with sleek quartz countertops, a stylish subway tile backsplash, and a generous island that invites social breakfasts or cocktail preparations. When it’s time to unwind, escape to the primary bedroom, a true retreat featuring his and her sinks, and a walk-in shower with chic subway tile accents alongside a soaking bathtub. The sheer convenience of hot water on demand ensures that your tranquil bath is always ready when you are. The house doesn't just cater to your indoor preferences. Step outside to discover a private backyard oasis equipped with a drip irrigation system, ensuring lush greenery without the hassle and leaf filter on gutters. Entertain under the stars in the hot tub, sheltered by a cozy patio gazebo. Practically located, your new home is just a short stroll from Trillium Park, Country Grocer, and near Ladysmith Secondary School, placing community essentials at your doorstep. Eco-friendly? Check. The home is roughed-in for an Electric Car charger and boasts air conditioning for those warmer than usual days, making it as thoughtful as it is luxurious. Ready to make the move? Your future home awaits. All information should be verified if fundamental to purchase (id:51532)
Tags
| Property Summary |
|---|
| Building |
|---|
| Land |
|---|
| Level | Rooms | Dimensions |
|---|---|---|
| Main level | Entrance | 7'7 x 9'4 |
| Laundry room | 7'1 x 5'4 | |
| Bathroom | 4-Piece | |
| Bedroom | 10'8 x 9'9 | |
| Bedroom | 10'8 x 9'10 | |
| Ensuite | 5-Piece | |
| Primary Bedroom | 13'10 x 10'10 | |
| Living room | 14'8 x 19'4 | |
| Dining room | 13'8 x 13'5 | |
| Kitchen | 15'11 x 9'6 |
| Features | |||||
|---|---|---|---|---|---|
| Central location | Cul-de-sac | Southern exposure | |||
| Partially cleared | Other | Pie | |||
| Marine Oriented | Air Conditioned | ||||





















































