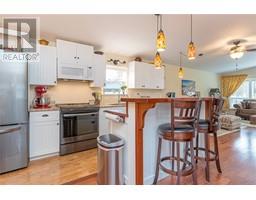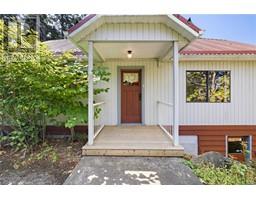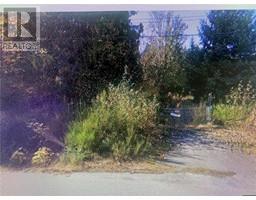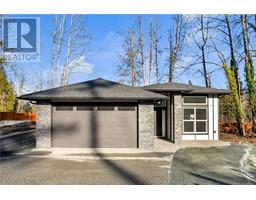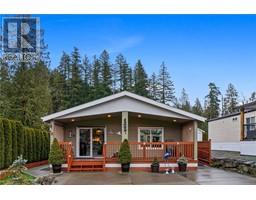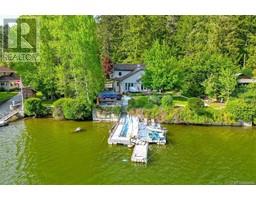533 Davis Rd Ladysmith, Ladysmith, British Columbia, CA
Address: 533 Davis Rd, Ladysmith, British Columbia
Summary Report Property
- MKT ID979103
- Building TypeHouse
- Property TypeSingle Family
- StatusBuy
- Added1 weeks ago
- Bedrooms4
- Bathrooms3
- Area2362 sq. ft.
- DirectionNo Data
- Added On21 Mar 2025
Property Overview
This is what the West Coast Lifestyle is about! Ocean views as as soon as you open the front door. The open concept floor plan leads to an expansive deck overlooking the harbour. Vaulted ceilings and large windows provide plenty of natural light. The renovated master suite boasts innovative storage solutions with pull downs to bring hanging items within reach. The ensuite is an oasis, featuring a huge double shower and double sinks. The walk-out basement could make a sunny secondary suite, with a 2nd laundry easily reinstalled in the mudroom off the double garage. Or utilize the spacious family room and 2 bedrooms downstairs for your growing family. The yard is landscaped with fruit trees and flowers, and fenced for your children or pets to play. There's a new detached deck and hot tub for relaxing. The rear garden area has gated access for a vehicle. New furnace and economical heat pump. Located close to shopping, restaurants, parks, beach and easy highway access. (id:51532)
Tags
| Property Summary |
|---|
| Building |
|---|
| Land |
|---|
| Level | Rooms | Dimensions |
|---|---|---|
| Lower level | Bathroom | 4-Piece |
| Patio | 23'8 x 11'8 | |
| Other | 10'4 x 5'10 | |
| Other | 14'6 x 8'4 | |
| Storage | 10'7 x 5'4 | |
| Laundry room | 21'3 x 7'3 | |
| Bedroom | 10'8 x 12'3 | |
| Bedroom | 11'6 x 12'9 | |
| Family room | 13'10 x 21'9 | |
| Main level | Ensuite | 5-Piece |
| Bathroom | 4-Piece | |
| Entrance | 5'5 x 5'0 | |
| Entrance | 6'5 x 8'8 | |
| Den | 10'10 x 8'10 | |
| Bedroom | 10'9 x 11'6 | |
| Primary Bedroom | 12'10 x 12'10 | |
| Kitchen | 11'4 x 11'7 | |
| Dining room | 9'0 x 10'10 | |
| Living room | 14'7 x 15'8 |
| Features | |||||
|---|---|---|---|---|---|
| Southern exposure | Other | Marine Oriented | |||
| Air Conditioned | |||||

























































