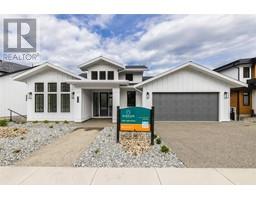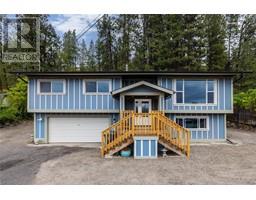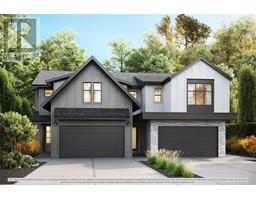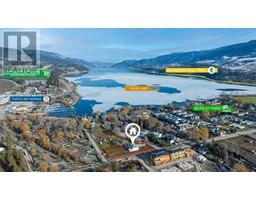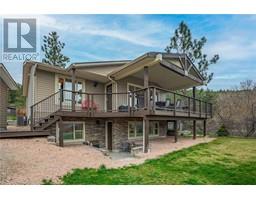11506 Turtle Bay Court Lake Country East / Oyama, Lake Country, British Columbia, CA
Address: 11506 Turtle Bay Court, Lake Country, British Columbia
Summary Report Property
- MKT ID10322557
- Building TypeHouse
- Property TypeSingle Family
- StatusBuy
- Added12 weeks ago
- Bedrooms5
- Bathrooms4
- Area2528 sq. ft.
- DirectionNo Data
- Added On23 Aug 2024
Property Overview
DEVELOPMENT OPPORTUNITY! Boutique Hotel Site for sale, fully re-zoned C9A tourist commercial. Feasibility study and renderings available for a 4-storey, 28 unit building. Plans include seven 430 sqft studio units, eight 550 sqft 1 bedroom units, and fifteen 800 sqft 2 bedroom units, with 28 open parking stalls. There is a possibility to add an additional 2-storeys with a variance and some design modifications. This large 0.62 flat lot offers approximately 110’ frontage on Turtle Bay Court, and 253’ frontage on Woodsdale Road, a main corridor in Lake Country. Currently situated on site is a 2,528 sqft, 5 bedroom, 4 bathroom, 1994 home with an included 2 bedroom legal suite. There are very few hotel/short term options in this fast-growing area. Lake Country is perfectly positioned near Wood and Kal Lakes and with convenient access to Kelowna Airport, UBCO and a gateway to both the North and Central Okanagan. With a planned senior care facility next door and extensive multi-family development in the neighbourhood, this area is poised to see rapid growth, which should provide good support to this project. (id:51532)
Tags
| Property Summary |
|---|
| Building |
|---|
| Land |
|---|
| Level | Rooms | Dimensions |
|---|---|---|
| Second level | Primary Bedroom | 15'1'' x 11'1'' |
| Living room | 14'6'' x 12'10'' | |
| Kitchen | 10'3'' x 12'4'' | |
| Dining room | 9'5'' x 12'11'' | |
| Dining room | 13'3'' x 10'5'' | |
| Bedroom | 15'2'' x 8'9'' | |
| Bedroom | 11'8'' x 9'1'' | |
| 5pc Bathroom | 11'8'' x 7'6'' | |
| 4pc Ensuite bath | 7'6'' x 4'11'' | |
| Main level | Utility room | 5'11'' x 6'6'' |
| Primary Bedroom | 15'0'' x 11'9'' | |
| Kitchen | 12'1'' x 12'10'' | |
| Dining room | 11'9'' x 12'0'' | |
| Bedroom | 11'4'' x 8'7'' | |
| 4pc Bathroom | 11'4'' x 7'10'' | |
| 3pc Ensuite bath | 5'0'' x 6'8'' | |
| Living room | 16'1'' x 12'10'' |
| Features | |||||
|---|---|---|---|---|---|
| Cul-de-sac | Level lot | Corner Site | |||
| See Remarks | Attached Garage(2) | RV(2) | |||
| Refrigerator | Dishwasher | Dryer | |||
| Range - Electric | Washer | Central air conditioning | |||






























