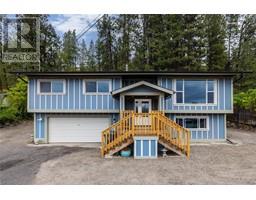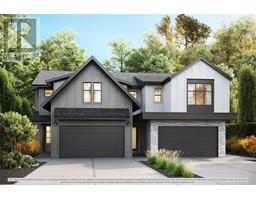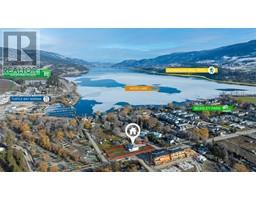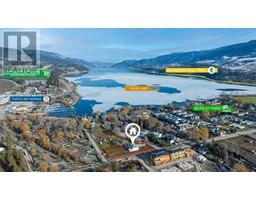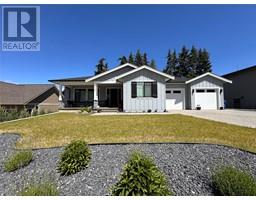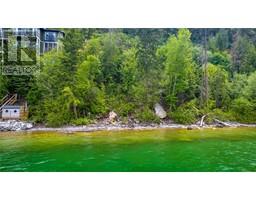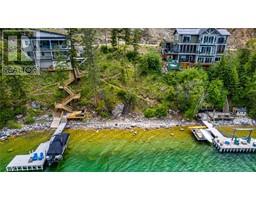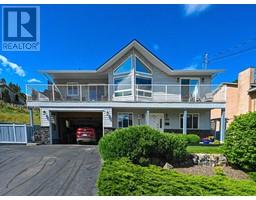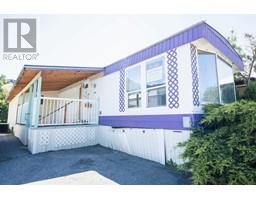409 Morningview Drive Middleton Mountain Coldstream, Coldstream, British Columbia, CA
Address: 409 Morningview Drive, Coldstream, British Columbia
Summary Report Property
- MKT ID10315520
- Building TypeHouse
- Property TypeSingle Family
- StatusBuy
- Added22 weeks ago
- Bedrooms3
- Bathrooms3
- Area2693 sq. ft.
- DirectionNo Data
- Added On16 Jun 2024
Property Overview
Nestled within the picturesque Morningview subdivision on Middleton Mountain, this stunning two-storey home, meticulously crafted by Hannah Katey Interior Design, epitomizes the essence of Okanagan Farmhouse living, boasting 3 bedrooms and 3 bathrooms, with an unfinished suite offering the potential for an additional 2 bedrooms and 1 bathroom. The kitchen is a culinary dream featuring a walk-in pantry with an additional sink and abundant storage space. The primary suite offers luxury with a walk-in closet and a lavish 5-piece ensuite, complete with a soaker tub, glass shower, double sinks, and a private water closet. Entertaining is effortless with dual adjoining extra-large covered back decks, ideal for hosting gatherings or enjoying the serene surroundings. The property also offers the potential to add a legal suite, providing flexibility and additional value in passive income. The community seamlessly connects to Middleton Mountain Park, offering nearly 30 acres of natural beauty and a network of trails for exploration. Coldstream, known for its tight-knit community and outstanding schools, ensures a supportive environment for families. Nearby Vernon offers a vibrant mix of urban amenities and small-town charm, while the surrounding region boasts world-class ski hills, acclaimed wineries, and picturesque beaches. Choosing this property means selecting quality craftsmanship and attention to detail, as Gibsons prides itself on delivering homes of unparalleled excellence. (id:51532)
Tags
| Property Summary |
|---|
| Building |
|---|
| Level | Rooms | Dimensions |
|---|---|---|
| Basement | Utility room | 13'5'' x 6'10'' |
| Recreation room | 26'4'' x 17'9'' | |
| 4pc Bathroom | 4'11'' x 9'6'' | |
| Bedroom | 12'8'' x 17'1'' | |
| Main level | Laundry room | 11'9'' x 7'5'' |
| 5pc Ensuite bath | 10'4'' x 14'7'' | |
| Primary Bedroom | 15'1'' x 13'0'' | |
| Bedroom | 10'11'' x 11'7'' | |
| Foyer | 10'7'' x 7'11'' | |
| 4pc Bathroom | 5'9'' x 10'6'' | |
| Pantry | 5'9'' x 5'9'' | |
| Dining room | 9'7'' x 12'6'' | |
| Living room | 20'7'' x 15'11'' | |
| Kitchen | 18'8'' x 16'8'' |
| Features | |||||
|---|---|---|---|---|---|
| Attached Garage(2) | Oversize | Refrigerator | |||
| Dishwasher | Dryer | Range - Gas | |||
| Microwave | Oven | Washer | |||
| Central air conditioning | |||||



























































































