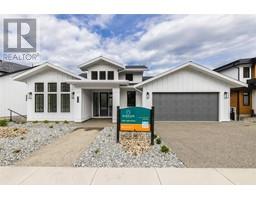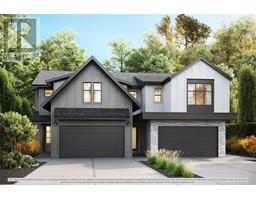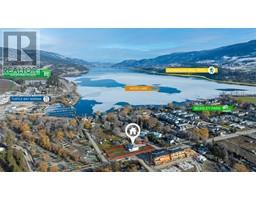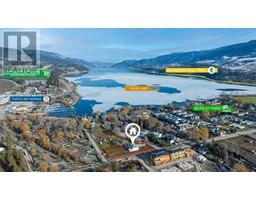1555 Hollywood Road S Rutland South, Kelowna, British Columbia, CA
Address: 1555 Hollywood Road S, Kelowna, British Columbia
Summary Report Property
- MKT ID10321884
- Building TypeHouse
- Property TypeSingle Family
- StatusBuy
- Added14 weeks ago
- Bedrooms3
- Bathrooms3
- Area1972 sq. ft.
- DirectionNo Data
- Added On14 Aug 2024
Property Overview
Welcome to your next family dream home! This single-family home boasts a spacious layout with three well-appointed bedrooms on the main level, including a primary bedroom with an ensuite bathroom. Recent upgrades enhance the home's appeal, featuring new exterior facia board, new double pane windows, new siding, new trim, and fresh landscaping, ensuring both beauty and energy efficiency. Step outside to a stunning covered deck that spans the entire length of the home, offering a private oasis perfect for relaxation or entertaining, complemented by a great hot tub. The basement suite is a cozy bachelor dwelling, ideal for rental income or an in-law suite. A large 12x12 equipment shed with a 12-foot high roof provides ample storage and could easily double as a workshop. Nestled on a generous 0.84-acre lot, the property offers tons of room for parking, including multiple RV spots and potential for ten vehicles plus boulevard parking. The expansive lot size also presents the possibility to subdivide, offering future investment opportunities. This home is a rare find, combining modern amenities with extensive outdoor space. Don't miss the chance to make it your forever home—contact the Listing Agent today to schedule a viewing! (id:51532)
Tags
| Property Summary |
|---|
| Building |
|---|
| Land |
|---|
| Level | Rooms | Dimensions |
|---|---|---|
| Basement | Laundry room | 11'1'' x 4'1'' |
| Main level | Bedroom | 11'6'' x 10'6'' |
| Bedroom | 11'6'' x 10'4'' | |
| 3pc Ensuite bath | 4'8'' x 8'2'' | |
| Primary Bedroom | 11'10'' x 15'3'' | |
| 4pc Bathroom | 6'7'' x 8'3'' | |
| Kitchen | 12'3'' x 14'0'' | |
| Living room | 15'0'' x 19'11'' | |
| Dining room | 12'2'' x 8'11'' | |
| Additional Accommodation | Full bathroom | 7'5'' x 5'8'' |
| Other | 16'2'' x 17'0'' | |
| Kitchen | 7'9'' x 10'9'' |
| Features | |||||
|---|---|---|---|---|---|
| Treed | Attached Garage(2) | RV(2) | |||
| Central air conditioning | |||||














































































































