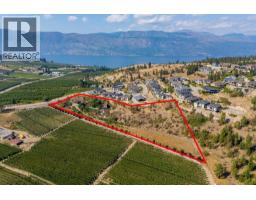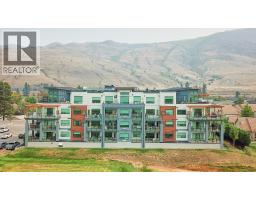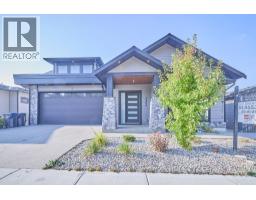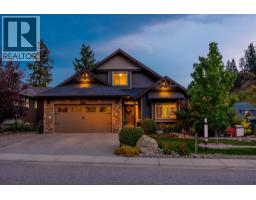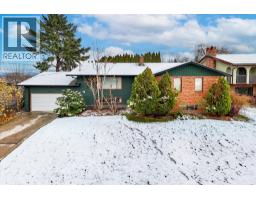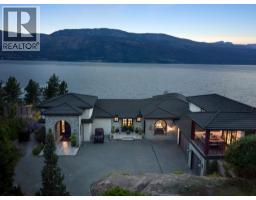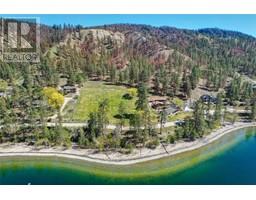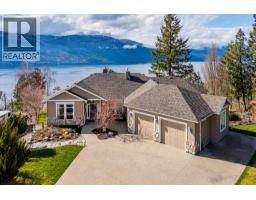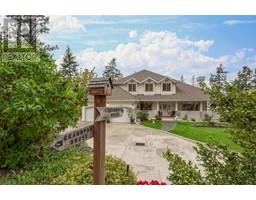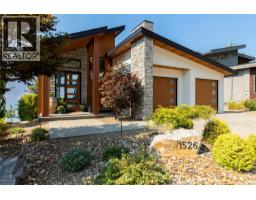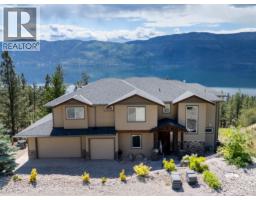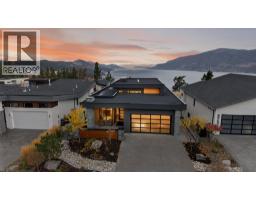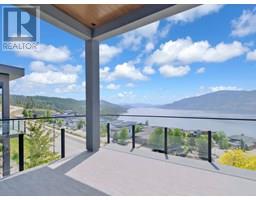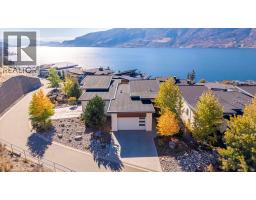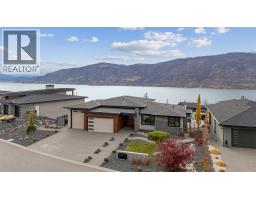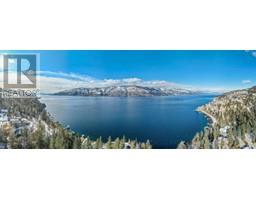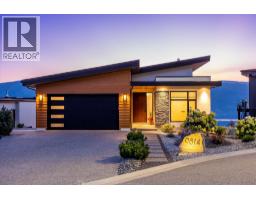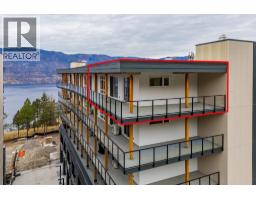12349 Lake Hill Drive Lake Country North West, Lake Country, British Columbia, CA
Address: 12349 Lake Hill Drive, Lake Country, British Columbia
Summary Report Property
- MKT ID10362113
- Building TypeHouse
- Property TypeSingle Family
- StatusBuy
- Added12 weeks ago
- Bedrooms5
- Bathrooms3
- Area4080 sq. ft.
- DirectionNo Data
- Added On10 Sep 2025
Property Overview
Rare Development Opportunity in the Heart of Lake Country Situated in the prestigious community of The Lakes, this 5.56-acre parcel represents one of the most exciting development opportunities in Lake Country. Subdivision plans have been prepared for a 14-lot bare land strata development, with the PLR issued, offering strong future opportunities for both developers and investors. The property’s gentle topography means minimized site work, keeping development costs efficient. RU1 zoning provides flexibility to build either single-family homes or full duplexes across the 14 lots, maximizing long-term value. With panoramic lake and valley views spanning the entire parcel and very few new lots available in this sought-after area, demand is expected to be strong. An existing 4000+ sq.ft., 5-bedroom home with an inground pool adds immediate value, offering rental income while subdivision plans progress. Inside, vaulted ceilings, expansive windows, and spacious living areas showcase the home’s charm and highlight its Okanagan views. There is also a separate entrance downstairs allowing for the opportunity to create an in-law suite. The location is truly unbeatable — minutes from schools, beaches, wineries, golf courses, shopping, and Kelowna International Airport. This is a rare opportunity to secure land in one of the Okanagan’s fastest-growing communities, with both immediate value and exceptional long-term development potential. (id:51532)
Tags
| Property Summary |
|---|
| Building |
|---|
| Land |
|---|
| Level | Rooms | Dimensions |
|---|---|---|
| Second level | Other | 12'9'' x 4'4'' |
| Primary Bedroom | 14'11'' x 20'1'' | |
| Bedroom | 14'11'' x 12'2'' | |
| 3pc Ensuite bath | 8'1'' x 5'11'' | |
| Lower level | Utility room | 9'10'' x 18'9'' |
| Storage | 9'10'' x 10' | |
| Storage | 14'8'' x 5'9'' | |
| Recreation room | 14'4'' x 17'10'' | |
| Laundry room | 13'2'' x 8'2'' | |
| Den | 9'10'' x 9'9'' | |
| Bedroom | 14'2'' x 16'7'' | |
| 3pc Ensuite bath | 8'3'' x 6'1'' | |
| Main level | Storage | 4'11'' x 6'2'' |
| Sunroom | 10'3'' x 13'7'' | |
| Foyer | 12'6'' x 13'2'' | |
| Bedroom | 14'9'' x 11'1'' | |
| Bedroom | 14'9'' x 10'8'' | |
| Dining room | 13'3'' x 11'2'' | |
| 3pc Bathroom | 10'2'' x 8'10'' | |
| Living room | 25'9'' x 23'7'' | |
| Kitchen | 20'9'' x 12'9'' |
| Features | |||||
|---|---|---|---|---|---|
| Central island | Balcony | Additional Parking | |||
| Detached Garage(2) | Cooktop | Dishwasher | |||
| Dryer | Washer | Oven - Built-In | |||
| Wall unit | Window air conditioner | ||||

































































