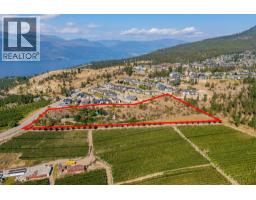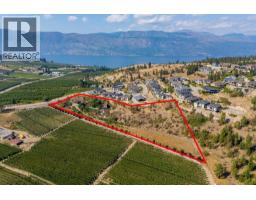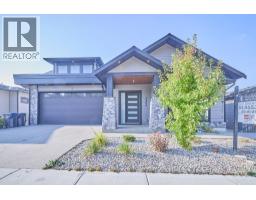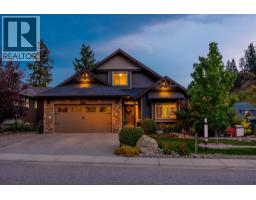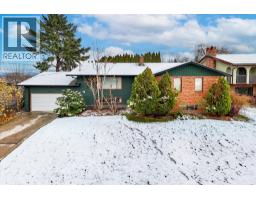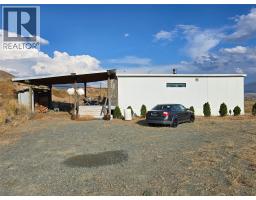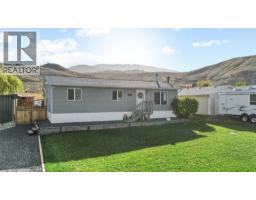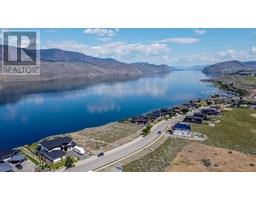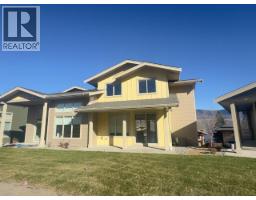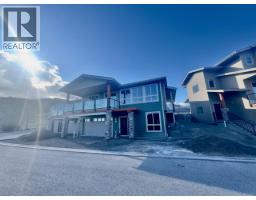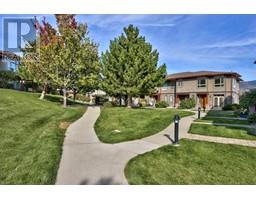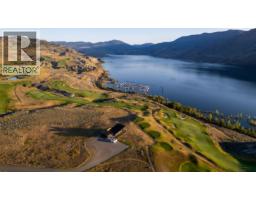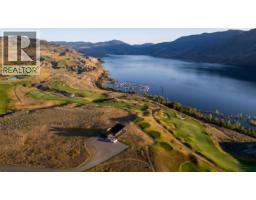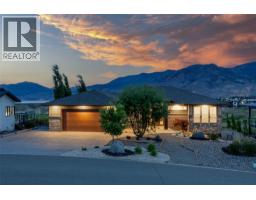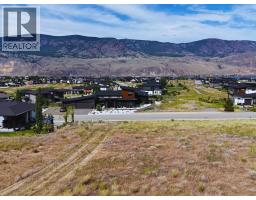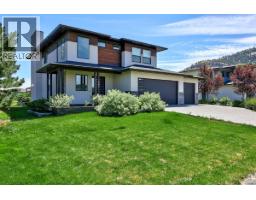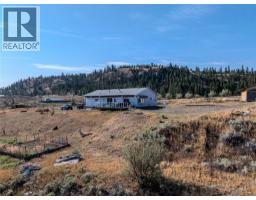651 DUNES Drive Unit# 207 Westsyde, Kamloops, British Columbia, CA
Address: 651 DUNES Drive Unit# 207, Kamloops, British Columbia
Summary Report Property
- MKT ID10362047
- Building TypeApartment
- Property TypeSingle Family
- StatusBuy
- Added14 weeks ago
- Bedrooms0
- Bathrooms1
- Area403 sq. ft.
- DirectionNo Data
- Added On09 Sep 2025
Property Overview
Welcome to Fairway10, the newest and most exciting condo development at The Dunes Golf Course, nestled in the tranquil community of Westsyde. This west-facing studio is the best-priced unit in the building, making it an outstanding choice for first-time buyers or a smart addition to an investment portfolio. Designed with functionality and style in mind, the open floor plan includes a beautiful Murphy bed, allowing you to maximize space without sacrificing comfort. A modern colour palette, stainless steel appliances, tiled backsplash, and sleek electric fireplace bring a contemporary feel, while the expansive covered deck offers privacy and inspiring unobstructed views of the golf course and surrounding mountains. Additional features of the condo include two storage closets, in-suite laundry, air conditioning, window coverings, and one surface parking stall. The 4-piece bathroom is finished with clean, modern details, completing the home’s polished and eclectic look. Fairway10 offers low-maintenance living with low strata fees and is both pet-friendly and rental-friendly, giving you flexibility and peace of mind. It’s the perfect home for your lifestyle now, with excellent investment potential for the future. Whether you’re a first-time buyer looking to get into the market, an investor seeking a turn-key rental, or someone who simply wants to enjoy the golf course lifestyle, this property offers unmatched value. (id:51532)
Tags
| Property Summary |
|---|
| Building |
|---|
| Level | Rooms | Dimensions |
|---|---|---|
| Main level | Bedroom - Bachelor | 13' x 11' |
| Kitchen | 11'0'' x 6'3'' | |
| 4pc Bathroom | Measurements not available |
| Features | |||||
|---|---|---|---|---|---|
| Level lot | Refrigerator | Dishwasher | |||
| Oven - Electric | Microwave | Washer & Dryer | |||
| Central air conditioning | |||||





































