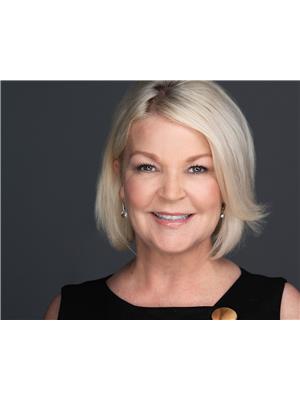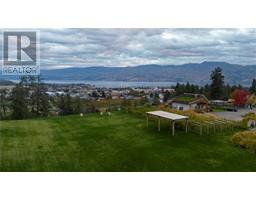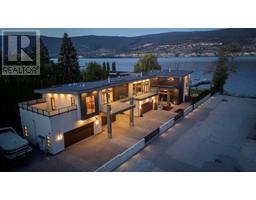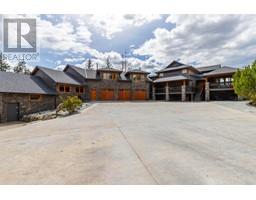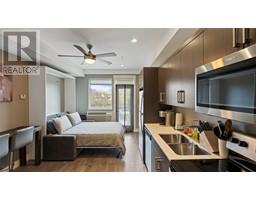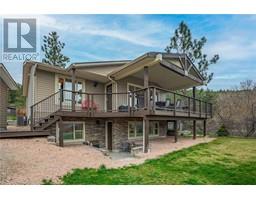16762 Commonage Road Lake Country North West, Lake Country, British Columbia, CA
Address: 16762 Commonage Road, Lake Country, British Columbia
Summary Report Property
- MKT ID10309089
- Building TypeHouse
- Property TypeSingle Family
- StatusBuy
- Added13 weeks ago
- Bedrooms5
- Bathrooms4
- Area3444 sq. ft.
- DirectionNo Data
- Added On20 Aug 2024
Property Overview
Lake-view 4 bedroom, 3 bathroom walkout rancher on a spacious 0.61 acre lot with a detached LEGAL 1 bedroom, 1 bathroom suite in the prestigious Carr's Landing area of Lake Country. Upon entering this home, you are greeted with a vaulted living room with a 2 sided fireplace, and a large dining room space with great indoor/outdoor transitions to the covered deck. The master bedroom on the main floor has a recently renovated ensuite and has 2 walk-in closets. Additional bedroom serviced by a full bathroom. The walkout basement has a full summer kitchen, great for family/guests or potentially an in-law suite given the separate entrance. Downstairs has two additional bedrooms serviced by another full bathroom, and there is also a large storage area which could be utilized as an office space. The detached suite has 1 bedroom, a full bathroom, and a huge open living/dining area alongside a full kitchen with laundry, and a lake-view deck. The lot, which spans over half an acre in size, offers tons of space that would be perfect for kids, dogs, and outdoor entertaining. Tons of parking here with the double garage and additional parking. Great location close to the boat launch, beaches, wineries, and a short drive to Predator Ridge Golf Course and the Kelowna airport. This is an amazing package with a great lakeview home on an oversized lot with a detached legal suite, a rare find in such a great area. Potential for Air BnB if owner occupied! (id:51532)
Tags
| Property Summary |
|---|
| Building |
|---|
| Land |
|---|
| Level | Rooms | Dimensions |
|---|---|---|
| Basement | Office | 11'8'' x 9'1'' |
| Kitchen | 8'9'' x 9'4'' | |
| Dining room | 10'9'' x 11'5'' | |
| 4pc Bathroom | 8'7'' x 4'11'' | |
| Bedroom | 13'5'' x 9'11'' | |
| Bedroom | 15'5'' x 11'6'' | |
| Family room | 16'6'' x 11'6'' | |
| Main level | Kitchen | 9'1'' x 9'8'' |
| Dining room | 9'5'' x 11'7'' | |
| Living room | 15'3'' x 11'7'' | |
| Full bathroom | 8'1'' x 4'11'' | |
| Bedroom | 14'9'' x 11'7'' | |
| Laundry room | 10'1'' x 6'5'' | |
| 4pc Bathroom | 8'8'' x 4'11'' | |
| 3pc Ensuite bath | 10'5'' x 5'8'' | |
| Bedroom | 12'0'' x 10'5'' | |
| Primary Bedroom | 14'4'' x 11'9'' | |
| Kitchen | 12'9'' x 12'3'' | |
| Dining room | 11'4'' x 12'11'' | |
| Living room | 17'0'' x 16'8'' |
| Features | |||||
|---|---|---|---|---|---|
| Irregular lot size | Three Balconies | See Remarks | |||
| Attached Garage(2) | Refrigerator | Dishwasher | |||
| Dryer | Range - Electric | Washer | |||
| Central air conditioning | Heat Pump | ||||


































































