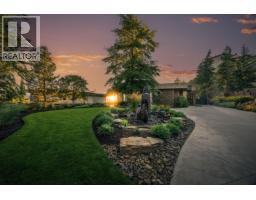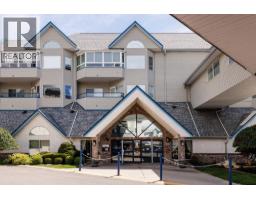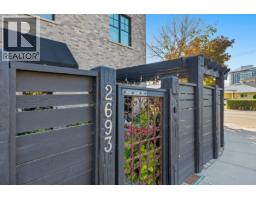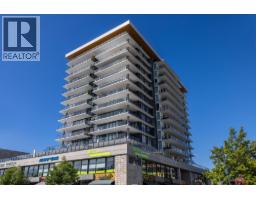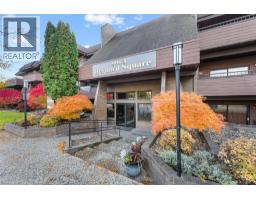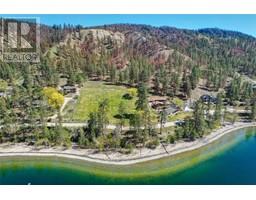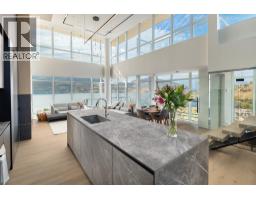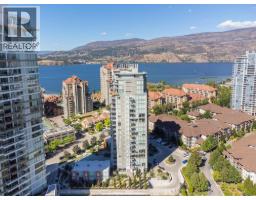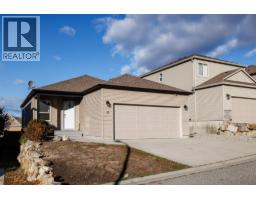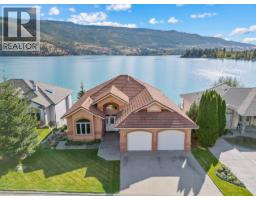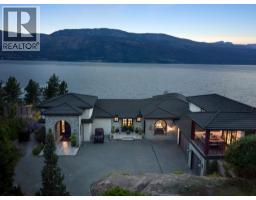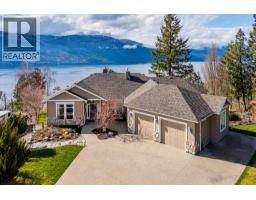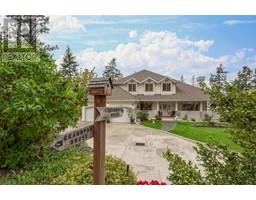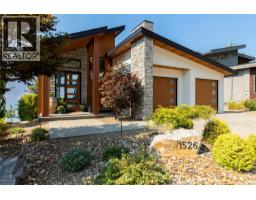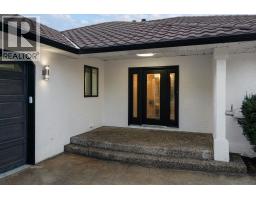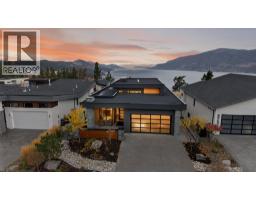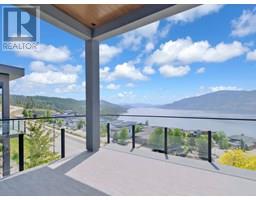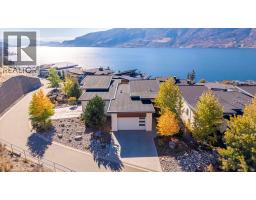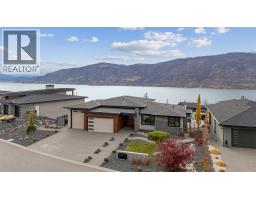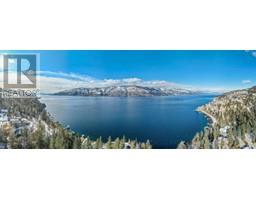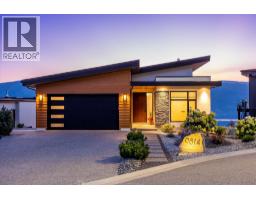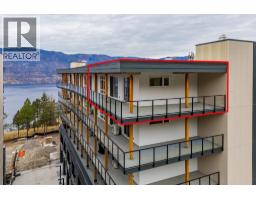4555 Ottley Road Lake Country South West, Lake Country, British Columbia, CA
Address: 4555 Ottley Road, Lake Country, British Columbia
Summary Report Property
- MKT ID10370333
- Building TypeHouse
- Property TypeSingle Family
- StatusBuy
- Added5 weeks ago
- Bedrooms6
- Bathrooms7
- Area2454 sq. ft.
- DirectionNo Data
- Added On02 Dec 2025
Property Overview
ACERAGE WITH TWO HOMES AND WORKSHOP. Escape to tranquility and multi-generational living at 4555 Ottley Road. This remarkable Lake Country acreage is designed to bring family together while still offering privacy, comfort, and breathtaking Okanagan Lake views. With both a main residence and a newer carriage home, the property is perfectly suited for extended family, guests, or rental income. The main residence features 3 bedrooms and 3.5 baths, highlighted by vaulted ceilings, expansive windows, and a seamless indoor-outdoor flow to a spacious view deck. A cozy wood burning stove and upgraded kitchen appliances add warmth and functionality to everyday living. The newer, approximately 1,500 sq. ft. 3-bedroom, 3-bath carriage home provides modern comfort and versatility. Its massive lake-view balcony is paired with a 50-ft. over-height carport, ideal for a large RV, plus an attached double garage. A detached 1,200 sq. ft. shop offers endless options for hobbyists, car enthusiasts, or woodworking projects. Mature landscaping, rolling green space, and panoramic lake views enhance the peaceful setting. Located on a quiet no-through road, this property combines seclusion with convenience just 5 minutes to pristine beaches and local amenities, and 10 minutes to Kelowna International Airport and UBC Okanagan. (id:51532)
Tags
| Property Summary |
|---|
| Building |
|---|
| Level | Rooms | Dimensions |
|---|---|---|
| Second level | Primary Bedroom | 15'3'' x 15'4'' |
| Other | 5'6'' x 12'7'' | |
| Bedroom | 15'3'' x 15'0'' | |
| 4pc Ensuite bath | 5'0'' x 13'0'' | |
| 4pc Bathroom | 5'6'' x 9'2'' | |
| Third level | 3pc Bathroom | 9'6'' x 4'9'' |
| Bedroom | 10'0'' x 9'3'' | |
| 3pc Ensuite bath | 9'5'' x 4'9'' | |
| Primary Bedroom | 13'3'' x 11'6'' | |
| Bedroom | 11'7'' x 12'2'' | |
| Lower level | Utility room | 7'0'' x 8'7'' |
| Storage | 4'6'' x 5'1'' | |
| Recreation room | 14'2'' x 9'8'' | |
| Recreation room | 16'11'' x 15'5'' | |
| Bedroom | 13'1'' x 15'8'' | |
| 3pc Bathroom | 5'1'' x 7'2'' | |
| Main level | 4pc Bathroom | 4'10'' x 8'0'' |
| Other | 22'10'' x 20'10'' | |
| Living room | 23'2'' x 15'4'' | |
| Kitchen | 8'4'' x 15'3'' | |
| Dining room | 14'0'' x 9'9'' | |
| 2pc Bathroom | 5'1'' x 5'2'' | |
| Secondary Dwelling Unit | Kitchen | 13'9'' x 17'7'' |
| Living room | 17'6'' x 15'1'' | |
| Other | 4'10'' x 4'9'' | |
| Other | 5'3'' x 4'0'' | |
| Other | 30'10'' x 22'9'' |
| Features | |||||
|---|---|---|---|---|---|
| Private setting | Treed | Central island | |||
| Balcony | Two Balconies | Additional Parking | |||
| Covered | Attached Garage(8) | Detached Garage(8) | |||
| Heated Garage | Oversize | RV(2) | |||
| Refrigerator | Dishwasher | Dryer | |||
| Range - Electric | Hood Fan | Washer | |||
| Central air conditioning | |||||





















































































