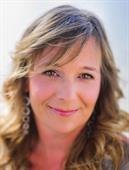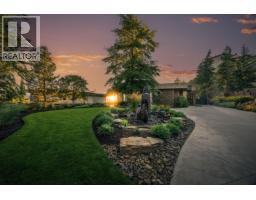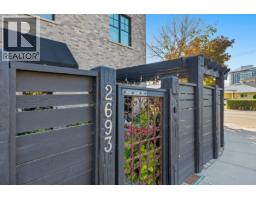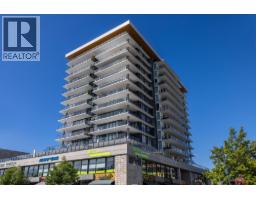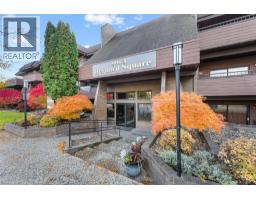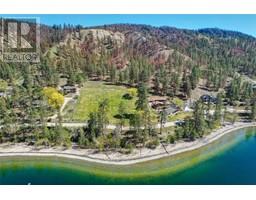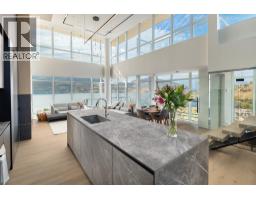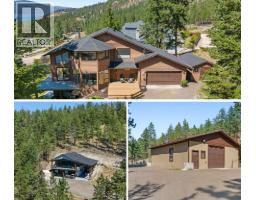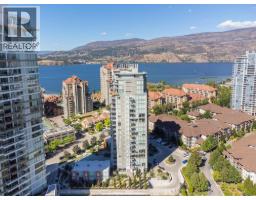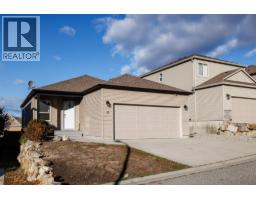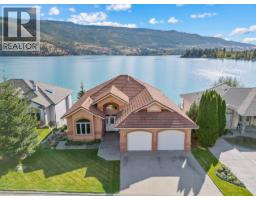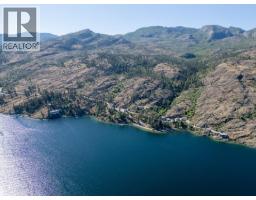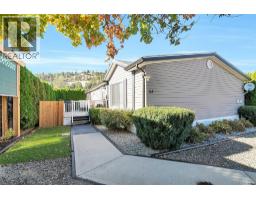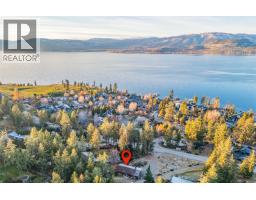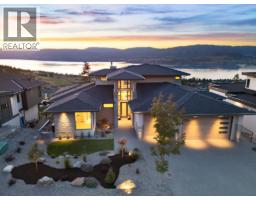877 KLO Road Unit# 227 Lower Mission, Kelowna, British Columbia, CA
Address: 877 KLO Road Unit# 227, Kelowna, British Columbia
Summary Report Property
- MKT ID10362531
- Building TypeApartment
- Property TypeSingle Family
- StatusBuy
- Added16 weeks ago
- Bedrooms2
- Bathrooms2
- Area1020 sq. ft.
- DirectionNo Data
- Added On13 Sep 2025
Property Overview
MUST SELL. Immediate possession available. Seller requires an urgent sale, and all offers will be reviewed without delay. Welcome to effortless living in the heart of Kelowna’s sought-after Lower Mission. This beautifully updated 2-bedroom, 2-bath + enclosed sun room home offers a rare blend of comfort, style, and convenience—perfectly positioned just steps from shops, restaurants, medical services, Okanagan College, and several schools. Set on a quiet residential street, the residence boasts elegant crown moulding, updated light fixtures (2023), and a thoughtful layout ideal for both everyday living and entertaining. The bright white kitchen features quartz countertops, a dramatic tile backsplash, all new appliances (2020), and a convenient pass-through breakfast bar. A cozy dining area flows into the spacious living room, highlighted by bay windows and natural light. This is a 55+ community. Retreat to the enclosed sunroom or unwind in the expansive primary suite with walk-through closets and a 3pc ensuite with a glass walk-in shower. Additional upgrades include newer laminate floors (2021), bedroom windows (2023), blinds (2017), and toilets (2021). The in-unit laundry, abundant storage, and 125-amp panel add everyday ease. Tucked beside a tranquil artisan creek and shaded by mature trees, this home is a rare opportunity to enjoy peaceful, low-maintenance living with every amenity just minutes away. ALL offers will be looked at. (id:51532)
Tags
| Property Summary |
|---|
| Building |
|---|
| Level | Rooms | Dimensions |
|---|---|---|
| Main level | Sunroom | 5'9'' x 13'9'' |
| Storage | 6'6'' x 5'5'' | |
| Primary Bedroom | 20'11'' x 11'5'' | |
| Living room | 13'10'' x 15'3'' | |
| Kitchen | 9'1'' x 9' | |
| Dining room | 8' x 13'6'' | |
| Bedroom | 13'3'' x 10'8'' | |
| 4pc Bathroom | 8'5'' x 8'2'' | |
| 3pc Ensuite bath | 7'1'' x 7'11'' |
| Features | |||||
|---|---|---|---|---|---|
| Balcony | One Balcony | Parkade | |||
| Refrigerator | Dishwasher | Range - Electric | |||
| Microwave | Hood Fan | Washer/Dryer Stack-Up | |||
| Window air conditioner | |||||




















