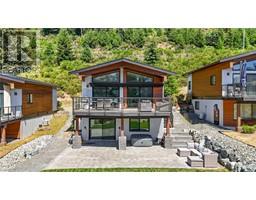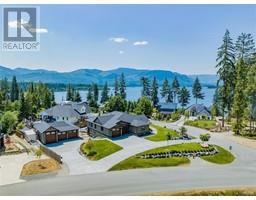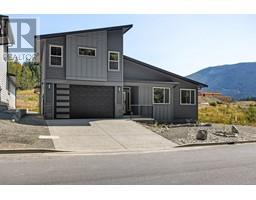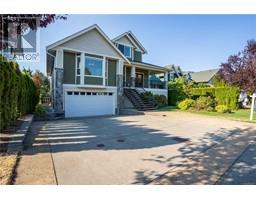98 Darnell Rd Lake Cowichan, Lake Cowichan, British Columbia, CA
Address: 98 Darnell Rd, Lake Cowichan, British Columbia
Summary Report Property
- MKT ID967097
- Building TypeHouse
- Property TypeSingle Family
- StatusBuy
- Added22 weeks ago
- Bedrooms3
- Bathrooms1
- Area1270 sq. ft.
- DirectionNo Data
- Added On17 Jun 2024
Property Overview
Unleash the endless possibilities with this 3-bedroom, 1-bathroom rancher, ideally situated in the Town of Lake Cowichan. This property is zoned C-1 General Commercial, offering a broad range of commercial uses, limited manufacturing, and high-density residential options, including a single-family detached home. Imagine transforming this versatile space into an art studio or gallery, providing business and professional services, or establishing a childcare facility. The zoning also supports light manufacturing, including boat building, cabinet and furniture making, and door and sash manufacturing within a building. Envision the potential for marina and equipment sales, personal service establishments, or repair services for small items. This property also accommodates multi-unit residential living above commercial spaces or at the rear of the property, away from the public street. Additionally, the zoning permits the establishment of a restaurant, a retail store, a service station, and even a theater. With the flourishing community and activities around Cowichan Lake, this property stands out as an exceptional investment opportunity. Seize the chance to create something remarkable in the core of Lake Cowichan, enjoying this vibrant community while building a thriving business. (id:51532)
Tags
| Property Summary |
|---|
| Building |
|---|
| Land |
|---|
| Level | Rooms | Dimensions |
|---|---|---|
| Main level | Workshop | 20'1 x 20'4 |
| Other | 3'6 x 3'6 | |
| Other | 12'4 x 3'6 | |
| Bathroom | 4'4 x 7'10 | |
| Primary Bedroom | 7'5 x 19'11 | |
| Other | 3'10 x 5'4 | |
| Bedroom | 8 ft x Measurements not available | |
| Bedroom | 10'2 x 12'9 | |
| Laundry room | Measurements not available x 7 ft | |
| Dining room | 8'6 x 10'6 | |
| Kitchen | 10'1 x 13'7 | |
| Living room | 15'6 x 19'1 |
| Features | |||||
|---|---|---|---|---|---|
| Central location | Other | None | |||





















