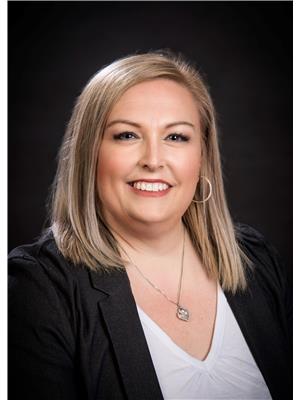444 Ponderosa Drive, Lake Echo, Nova Scotia, CA
Address: 444 Ponderosa Drive, Lake Echo, Nova Scotia
Summary Report Property
- MKT ID202415391
- Building TypeMobile Home
- Property TypeSingle Family
- StatusBuy
- Added18 weeks ago
- Bedrooms2
- Bathrooms2
- Area1011 sq. ft.
- DirectionNo Data
- Added On14 Jul 2024
Property Overview
Breathtaking moments await you as you sit on your back veranda & take in all of Lake Echo & it's glory. From majestic loon calls to amazing sunsets you will be mesmerized that you own this little piece of heaven. This 2 bedrooom, 2 bath mini home has had a very extensive reno that started in 2017! From being torn back to the studs & completely rebuilt inside & out. The modernly updated home offers a spacious open concept kitchen & living area with a built out foyer & laundry room. Down the hall one good sized bedroom & then you will be welcomed into a beautiful primary with a gorgeous ensuite & walk in closet that were added on. This home's design will have you forgetting that it is even a mini home! The large double lot with landscaped yard will have you enjoying all things outdoors including the adorable 10 x 12 greenhouse that is currently growing a season's worth of healthy goodies. Come see this one for yourself & envision your self lakeside all summer long! (id:51532)
Tags
| Property Summary |
|---|
| Building |
|---|
| Level | Rooms | Dimensions |
|---|---|---|
| Main level | Foyer | 10.2 x 5.11 |
| Living room | 12.9 X 13.1 | |
| Dining room | 7.4 x 12.8 | |
| Kitchen | 9.1 x 12.8 | |
| Laundry room | 6.10 X 7.9 | |
| Bedroom | 10.5 X 9.2 | |
| Bath (# pieces 1-6) | 6. X 9.2 | |
| Primary Bedroom | 12.10 X 13.1 | |
| Ensuite (# pieces 2-6) | 6.10 X 8.2 | |
| Storage | 3.11 X 8.2 |
| Features | |||||
|---|---|---|---|---|---|
| Treed | Sloping | Level | |||
| Garage | Detached Garage | Central air conditioning | |||
| Heat Pump | |||||































































