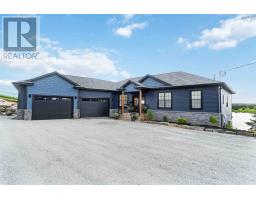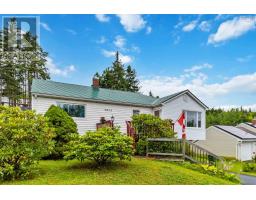493 Ponderosa Drive, Lake Echo, Nova Scotia, CA
Address: 493 Ponderosa Drive, Lake Echo, Nova Scotia
Summary Report Property
- MKT ID202409269
- Building TypeHouse
- Property TypeSingle Family
- StatusBuy
- Added20 weeks ago
- Bedrooms4
- Bathrooms3
- Area2337 sq. ft.
- DirectionNo Data
- Added On01 Jul 2024
Property Overview
Escape to your own private oasis in this stunning waterfront property. With breathtaking views of the lake, a private dock, and plenty of outdoor space , you will feel like you are on vacation every day. This property is located on a quiet family street, the lake is ideal for swimming, fishing, boating and kayaking! Located 15 minutes from the city, this 4 bedroom home with 3 baths is very energy efficient with new heat pumps and solar panels and reduced energy costs. The addition of a paved driveway to this private lot enhances both the curb appeal and convenience of the home. The renovated kitchen is like a dream with its modern features like butcher block countertops, stainless steel appliances, and stylish backsplash. The upgrades to the main bath are also luxurious, with new fixtures, flooring, and the walk in shower. Other improvements include windows, doors, garage door, and a generator panel. This home has undergone some truly impressive renovations. (id:51532)
Tags
| Property Summary |
|---|
| Building |
|---|
| Level | Rooms | Dimensions |
|---|---|---|
| Basement | Recreational, Games room | 18.6 x 18.4 |
| Bedroom | 11.8 x 10.6 | |
| Bath (# pieces 1-6) | 3 Pc | |
| Main level | Living room | 20.7 x 12.6 |
| Dining room | 12.9 x 10.2 | |
| Kitchen | 12.9 x 12 | |
| Primary Bedroom | 12.7 x 12 | |
| Bedroom | 10.5 x 10.5 | |
| Bedroom | 10.5 x 10.5 | |
| Bath (# pieces 1-6) | 5 Pc | |
| Laundry room | 8.3 x 5.3 | |
| Bath (# pieces 1-6) | 2 Pc |
| Features | |||||
|---|---|---|---|---|---|
| Level | Garage | Parking Space(s) | |||
| Stove | Dishwasher | Dryer | |||
| Washer | Microwave | Refrigerator | |||
| Water softener | Heat Pump | ||||
















































