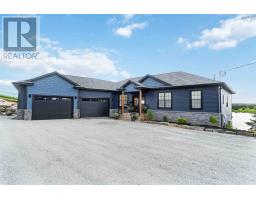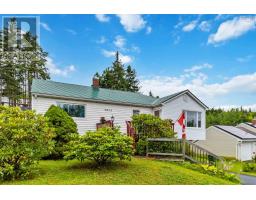425 Caldwell Road, Dartmouth, Nova Scotia, CA
Address: 425 Caldwell Road, Dartmouth, Nova Scotia
Summary Report Property
- MKT ID202419351
- Building TypeHouse
- Property TypeSingle Family
- StatusBuy
- Added14 weeks ago
- Bedrooms4
- Bathrooms2
- Area1876 sq. ft.
- DirectionNo Data
- Added On12 Aug 2024
Property Overview
Welcome to this beautifully maintained 4-bedroom bungalow overlooking the serene Morris Lake. This charming home offers southern exposure at the rear, a fenced yard, and a large workshop or shed. The spacious two-level patio deck is ideal for entertaining and enjoying the picturesque views. Inside, the main floor features three well-sized bedrooms and a dining room that seamlessly leads to the patio. The kitchen is a highlight with its stainless steel appliances, floor-to-ceiling cabinets, and elegant ceramic tile flooring. Brazilian hardwood floors extend throughout the rest of the main level, complemented by a cozy electric fireplace in the living room. Freshly painted throughout, the home exudes a modern and welcoming atmosphere. The walkout basement adds even more living space, including a bedroom, a three-piece bath, and a large rec room with a pellet stove. A generous supply of pellets is included to keep you warm and comfortable. The combination laundry and storage room is complete with a washer and dryer, enhancing the home's convenience. With new vinyl siding, a roof in excellent condition, and meticulous upkeep, this home is move-in ready and truly shows like a dream. Don?t miss out on the opportunity to make this picturesque lakeview bungalow your new home! (id:51532)
Tags
| Property Summary |
|---|
| Building |
|---|
| Level | Rooms | Dimensions |
|---|---|---|
| Basement | Other | 28.1 x 13.4 |
| Laundry / Bath | 12.8 x 16.4 | |
| Bath (# pieces 1-6) | 5 x 13 | |
| Main level | Living room | 18.9 x 13.3 |
| Dining room | 13.9 x 10.3 | |
| Kitchen | 13.9 x 10.3 | |
| Primary Bedroom | 12.5 x 12 | |
| Bedroom | 11 x 10.5 | |
| Bedroom | 11 x 8.1 | |
| Bath (# pieces 1-6) | 4.11 x 12.10 |
| Features | |||||
|---|---|---|---|---|---|
| Sloping | Garage | Detached Garage | |||
| Stove | Dishwasher | Dryer - Electric | |||
| Washer | Refrigerator | Walk out | |||












































































