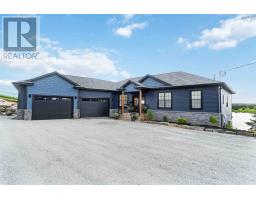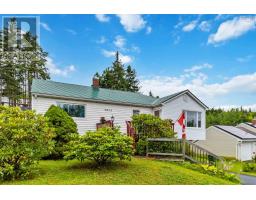10 Savona Court, Forest Hills, Nova Scotia, CA
Address: 10 Savona Court, Forest Hills, Nova Scotia
Summary Report Property
- MKT ID202420241
- Building TypeHouse
- Property TypeSingle Family
- StatusBuy
- Added13 weeks ago
- Bedrooms4
- Bathrooms2
- Area1703 sq. ft.
- DirectionNo Data
- Added On21 Aug 2024
Property Overview
Welcome to this inviting 4-bedroom split-entry home in the heart of Cole Harbour! Perfectly positioned on a bus route and within walking distance to all local schools, shopping, and amenities, this property offers the ultimate in convenience and lifestyle. Just 5 minutes from Cole Harbour Place, you'll enjoy easy access to rinks, ballfields, a pool, and a library. The home boasts a private, fenced backyard with mature trees, providing a serene space to relax and enjoy the afternoon sun. A large workshop is perfect for hobbies or extra storage. Recent updates include roof shingles and sheathing replaced in 2022, a brand-new forced-air furnace installed in November 2023, and a new oil tank as of August 2024. On the lower level, you'll find new laminate flooring in the rec room, hallway, and bedroom, all updated in 2022. Most rooms have been freshly painted between 2022 and 2023, giving the home a bright, modern feel. The property also features a finished rec room, 1.5 baths, a paved driveway, and beautiful shrubbery surrounding the home. Don't miss the opportunity to make this well-maintained, ideally located home your own! (id:51532)
Tags
| Property Summary |
|---|
| Building |
|---|
| Level | Rooms | Dimensions |
|---|---|---|
| Basement | Family room | 12.9 x 23 |
| Bedroom | 16.3 x 11.7 | |
| Other | 17 x 11.6 | |
| Bath (# pieces 1-6) | 5 x 4.5 | |
| Main level | Living room | 13.9 x 13.3 |
| Dining room | 11.3 x 8.6 | |
| Kitchen | 10.10 x 10.10 | |
| Primary Bedroom | 12 x 11 | |
| Bedroom | 10.5 x 8.4 | |
| Bedroom | 10.5 x 8.2 | |
| Bath (# pieces 1-6) | 5 x 12 |
| Features | |||||
|---|---|---|---|---|---|
| Level | Stove | Dishwasher | |||
| Dryer | Washer | Fridge/Stove Combo | |||























































