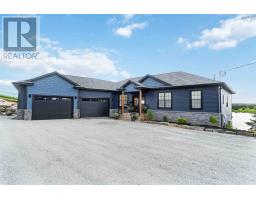5853 Highway 7, Head Of Chezzetcook, Nova Scotia, CA
Address: 5853 Highway 7, Head Of Chezzetcook, Nova Scotia
Summary Report Property
- MKT ID202419083
- Building TypeHouse
- Property TypeSingle Family
- StatusBuy
- Added14 weeks ago
- Bedrooms3
- Bathrooms1
- Area1300 sq. ft.
- DirectionNo Data
- Added On15 Aug 2024
Property Overview
Discover tranquility and convenience in this charming 3-bedroom bungalow, perfectly situated in the scenic head of Chezzetcook. This is just 15 minutes from Dartmouth and just minutes from Porters Lake and a short 10-minute drive to Twin Oaks Hospital, this home offers serene country living with quick access to essential amenities. Designed with sustainability in mind, the home features a durable metal roof and energy-efficient vinyl windows. The outdoor space is your private oasis, with two upgraded rear decks surrounded by lush greenery. Enjoy the convenience of a paved driveway, a built-in single-car garage, and additional storage in a handy shed. Inside, the modern, carpet-free layout is both stylish and practical. Cozy up by the wood stove in the living room, with two ductless heat pumps ensuring comfort year-round. The bathroom offers a walk-in shower for ease of use. For added security, the property is wired for an 11,000-watt gas-fired generator, ready to keep your home powered during outages. This delightful bungalow is more than a home?it's a retreat, offering a peaceful lifestyle without compromising on convenience. Don't miss the opportunity to experience comfortable, eco-friendly living close to everything you need. (id:51532)
Tags
| Property Summary |
|---|
| Building |
|---|
| Level | Rooms | Dimensions |
|---|---|---|
| Basement | Laundry room | 11.2 x 10.15 |
| Storage | 22.2 x 11.4 | |
| Other | 10.8 x 10.9 | |
| Main level | Bath (# pieces 1-6) | 1-3 Piecfes |
| Living room | 14.7 x 276.6 | |
| Kitchen | 11.6 x 11.4 | |
| Bedroom | 11.3 x 6.12 +Jog | |
| Bedroom | 11.3 x 9.10 | |
| Primary Bedroom | 11.4 x 13.7 | |
| Foyer | 4 x 7 |
| Features | |||||
|---|---|---|---|---|---|
| Sloping | Garage | Stove | |||
| Dryer | Washer | Microwave | |||
| Refrigerator | Wall unit | Heat Pump | |||













































