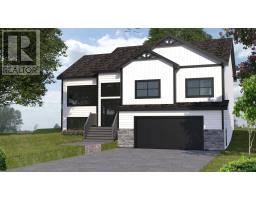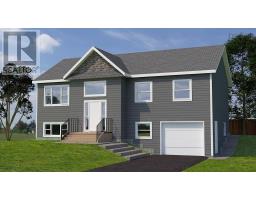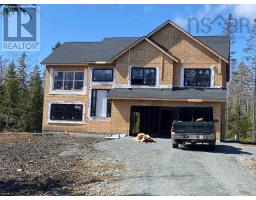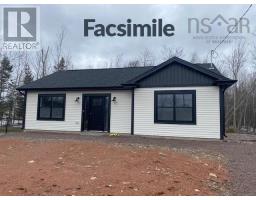9 0 Douglaswood Drive, Lakelands, Nova Scotia, CA
Address: 9 0 Douglaswood Drive, Lakelands, Nova Scotia
3 Beds3 Baths2263 sqftStatus: Buy Views : 290
Price
$652,900
Summary Report Property
- MKT ID202325315
- Building TypeHouse
- Property TypeSingle Family
- StatusBuy
- Added13 weeks ago
- Bedrooms3
- Bathrooms3
- Area2263 sq. ft.
- DirectionNo Data
- Added On19 Aug 2024
Property Overview
Harper plan with double garage by Marchand Homes on a large quiet lot in Lakelands. 20 minutes from amenities in Sackville this is a great spot to call home. Enjoy this large home with many features such as open concept living room, dining room and kitchen with center island. Additionally there is a home office and powder room on the main level. The upper level offers the primary bedroom with walk in closet and custom tiled shower in the ensuite plus 2 additional bedrooms and full bath as well as the laundry. There is also an unfinished basement ready for you to make this home into a home that is well over 3000 square feet of living space. (id:51532)
Tags
| Property Summary |
|---|
Property Type
Single Family
Building Type
House
Storeys
2
Community Name
Lakelands
Title
Freehold
Land Size
1.89 ac
Parking Type
Garage,Gravel
| Building |
|---|
Bedrooms
Above Grade
3
Bathrooms
Total
3
Partial
1
Interior Features
Appliances Included
None
Flooring
Ceramic Tile, Laminate
Building Features
Features
Treed
Foundation Type
Poured Concrete
Style
Detached
Total Finished Area
2263 sqft
Heating & Cooling
Cooling
Heat Pump
Utilities
Utility Sewer
Septic System
Water
Drilled Well
Exterior Features
Exterior Finish
Vinyl
Parking
Parking Type
Garage,Gravel
| Level | Rooms | Dimensions |
|---|---|---|
| Second level | Primary Bedroom | 15.4 x 12.8 |
| Bedroom | 12.5 x 13.3 | |
| Bedroom | 14 x 15 | |
| Bath (# pieces 1-6) | 4 pc | |
| Ensuite (# pieces 2-6) | 4 pc | |
| Laundry room | Measurements not available | |
| Main level | Kitchen | 12 x 13 |
| Living room | 13.3 x 22.8 | |
| Dining room | 13 x 10 | |
| Bath (# pieces 1-6) | 2 pc | |
| Den | 10.3 x 12 - jog |
| Features | |||||
|---|---|---|---|---|---|
| Treed | Garage | Gravel | |||
| None | Heat Pump | ||||















