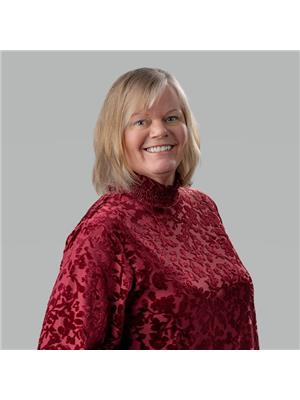1462 County Rd 22, Lakeshore, Ontario, CA
Address: 1462 County Rd 22, Lakeshore, Ontario
Summary Report Property
- MKT ID24028156
- Building TypeHouse
- Property TypeSingle Family
- StatusBuy
- Added15 hours ago
- Bedrooms3
- Bathrooms2
- Area2177 sq. ft.
- DirectionNo Data
- Added On08 Jan 2025
Property Overview
In the municipality of gorgeous Lakeshore is this beautiful brick ranch with approximately 2177 sq ft of spacious living areas. It is great for those searching for zero stairs and no different floor heights, no mobility impediments. So many improvements: Furnace (2019), Air conditioner (2021), side walks and patios (2019), leaf filter for eaves (2018), new diamond deck roof with 50yr warranty (2015), new upper cupboards in kitchen and cabinets in bathroom and laundry room (2015), granite countertops (2018), front door (2016), back door (2020), tv tower and rotor (2016), attic reinsulated (2015), fence in backyard and shed (2018), water heater is rented (installed in 2023). This lovely home has no rear neighbours, is an easy commute to the city but has the feel of small town living. Book your appointment to see it today. (id:51532)
Tags
| Property Summary |
|---|
| Building |
|---|
| Land |
|---|
| Level | Rooms | Dimensions |
|---|---|---|
| Main level | 3pc Ensuite bath | Measurements not available |
| 4pc Bathroom | Measurements not available | |
| Bedroom | Measurements not available | |
| Bedroom | Measurements not available | |
| Primary Bedroom | Measurements not available | |
| Laundry room | Measurements not available | |
| Kitchen | Measurements not available | |
| Eating area | Measurements not available | |
| Living room/Fireplace | Measurements not available | |
| Foyer | Measurements not available |
| Features | |||||
|---|---|---|---|---|---|
| Finished Driveway | Front Driveway | Mutual Driveway | |||
| Garage | Refrigerator | Stove | |||
| Central air conditioning | |||||



















































