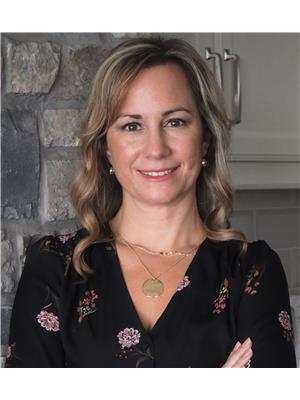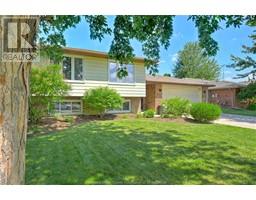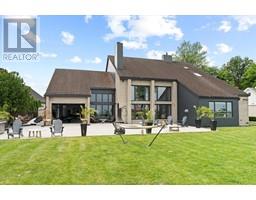1589 WHITEWOOD DRIVE, Lakeshore, Ontario, CA
Address: 1589 WHITEWOOD DRIVE, Lakeshore, Ontario
Summary Report Property
- MKT ID24018001
- Building TypeHouse
- Property TypeSingle Family
- StatusBuy
- Added14 weeks ago
- Bedrooms4
- Bathrooms2
- Area1535 sq. ft.
- DirectionNo Data
- Added On11 Aug 2024
Property Overview
Gorgeous 3+1 bdrm raised ranch with over 3000 sq ft of finished living space just steps from walking trails, parks and amazing schools in desirable Lakeshore neighbourhood. Large open concept foyer greets you the moment you enter, with plenty of natural light filtering in, giving you a warm welcome. Bright white cabinets, SS appl. and large island in this eat in kitchen, gleaming hardwood floors lead to a huge living room and down the hall you will find 3 spacious bedrooms. Lower level is completely finished and offers large windows so you don't feel like you're in a basement. Great games room & bar area, 4th bdrm, 3 pc. bth and lrg laundry room. Park your car in the attached 2 car garage, chill on the deck in the massive rear yard. Front door & windows, furnace and AC - updated less than 10 yrs ago. This home is turn key and ready to welcome your family! (id:51532)
Tags
| Property Summary |
|---|
| Building |
|---|
| Land |
|---|
| Level | Rooms | Dimensions |
|---|---|---|
| Lower level | 3pc Bathroom | Measurements not available |
| Bedroom | Measurements not available | |
| Laundry room | Measurements not available | |
| Games room | Measurements not available | |
| Family room | Measurements not available | |
| Main level | 4pc Bathroom | Measurements not available |
| Bedroom | Measurements not available | |
| Bedroom | Measurements not available | |
| Primary Bedroom | Measurements not available | |
| Kitchen | Measurements not available | |
| Eating area | Measurements not available | |
| Living room | Measurements not available | |
| Foyer | Measurements not available |
| Features | |||||
|---|---|---|---|---|---|
| Double width or more driveway | Concrete Driveway | Finished Driveway | |||
| Front Driveway | Attached Garage | Garage | |||
| Inside Entry | Central Vacuum | Dishwasher | |||
| Refrigerator | Stove | Central air conditioning | |||




























































