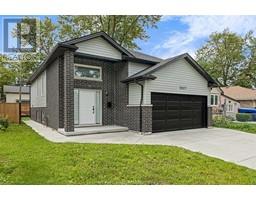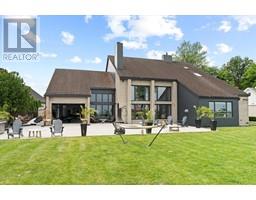181 DIANE CRESCENT, Lakeshore, Ontario, CA
Address: 181 DIANE CRESCENT, Lakeshore, Ontario
Summary Report Property
- MKT ID24016035
- Building TypeHouse
- Property TypeSingle Family
- StatusBuy
- Added19 weeks ago
- Bedrooms6
- Bathrooms4
- Area0 sq. ft.
- DirectionNo Data
- Added On10 Jul 2024
Property Overview
Welcome to 181 Diane Crescent, located in the heart of Tecumseh. This all-brick, two-story home features 4+2 bdrms, 3.1 baths & an above-ground pool perfect for cooling off on hot summer days. Enjoy family gatherings on the spacious deck, creating memories to cherish for a lifetime. The home boasts numerous recent updates, including new tiles throughout, fresh paint, remodeled main flr & basement bathrooms, a brand-new pool liner & filter, and a remodeled staircase with a new runner. The kitchen has also been beautifully remodeled, along with updates to the roof and flooring. Indoor features include a pantry and a walk-in closet. The home comes equipped with essential appliances such as a dishwasher, dryer, microwave, refrigerator, stove, and washer. Additional highlights include a double garage, an attached garage, and an ensuite bathroom in the master bedroom. With great schools, restaurants, medical clinics, grocery stores, a golf course, and the expressway nearby. (id:51532)
Tags
| Property Summary |
|---|
| Building |
|---|
| Land |
|---|
| Level | Rooms | Dimensions |
|---|---|---|
| Second level | 4pc Ensuite bath | Measurements not available |
| 4pc Bathroom | Measurements not available | |
| Bedroom | Measurements not available | |
| Bedroom | Measurements not available | |
| Bedroom | Measurements not available | |
| Primary Bedroom | Measurements not available | |
| Basement | 3pc Bathroom | Measurements not available |
| Living room | Measurements not available | |
| Bedroom | Measurements not available | |
| Main level | 2pc Bathroom | Measurements not available |
| Eating area | Measurements not available | |
| Living room | Measurements not available | |
| Family room | Measurements not available | |
| Kitchen | Measurements not available | |
| Dining room | Measurements not available | |
| Living room | Measurements not available | |
| Foyer | Measurements not available |
| Features | |||||
|---|---|---|---|---|---|
| Double width or more driveway | Concrete Driveway | Finished Driveway | |||
| Front Driveway | Attached Garage | Garage | |||
| Inside Entry | Dishwasher | Dryer | |||
| Refrigerator | Stove | Washer | |||
| Central air conditioning | |||||




































































