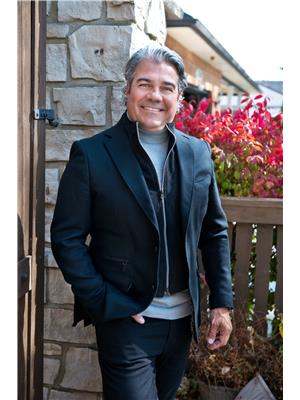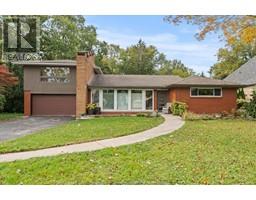366 ELMGROVE DRIVE, Lakeshore, Ontario, CA
Address: 366 ELMGROVE DRIVE, Lakeshore, Ontario
Summary Report Property
- MKT ID24018873
- Building TypeHouse
- Property TypeSingle Family
- StatusBuy
- Added13 weeks ago
- Bedrooms5
- Bathrooms6
- Area6100 sq. ft.
- DirectionNo Data
- Added On15 Aug 2024
Property Overview
COMBINE LUXURY & WATERFRONT LIVING W/ THIS EXCEPTIONAL HOME THAT FEELS LIKE A RESORT GETAWAY. FIRST FLR OFFERS A SPACIOUS PRIMARY BDRM SUITE W/ WALK-IN CLOSET & ENSUITE BATH, A GOURMET KITCHEN THAT PROVIDES UNOBSTRUCTED VIEWS OF THE LAKE, ALSO A POWDER ROOM, LAUNDRY ROOM, ATTACHED GARAGE W/ A STUDY ABOVE W/ BATHROOM & CLOSET. SECOND FLR BOASTS AN OFFICE/STUDY, 3 MORE LRG BDRMS, JACK AND JILL BATH & AN ADDITIONAL BATH. PRIVATE 80-FT INDOOR POOL, HOT TUB & SAUNA OFFER YEAR-ROUND ENJOYMENT. STEP OUT TO YOUR BEAUTIFULLY BACKYARD INCLUDING A GAZEBO, DECK AND BOAT LIFTS. WAKE UP TO STUNNING LAKE VISTAS EVERY DAY, THIS HOME OFFERS PEACE & TRANQUILITY ALONG W/ LUXURIOUS AMENITIES TO ELEVATE EVERYDAY LIVING. DON'T MISS YOUR CHANCE TO OWN A SLICE OF PARADISE. SELLER MAY ACCEPT OR DECLINE ANY OFFERS. SEE DOCS TAB FOR SCHEDULE B. CALL L/S TODAY FOR MORE INFO & TO BOOK A PRIVATE TOUR! (id:51532)
Tags
| Property Summary |
|---|
| Building |
|---|
| Land |
|---|
| Level | Rooms | Dimensions |
|---|---|---|
| Second level | 3pc Bathroom | Measurements not available |
| 3pc Bathroom | Measurements not available | |
| Office | Measurements not available | |
| Bedroom | Measurements not available | |
| Bedroom | Measurements not available | |
| Bedroom | Measurements not available | |
| Third level | 2pc Bathroom | Measurements not available |
| Bedroom | Measurements not available | |
| Basement | Utility room | Measurements not available |
| Storage | Measurements not available | |
| Recreation room | Measurements not available | |
| Main level | 5pc Ensuite bath | Measurements not available |
| 3pc Bathroom | Measurements not available | |
| Primary Bedroom | Measurements not available | |
| Laundry room | Measurements not available | |
| Family room | Measurements not available | |
| Kitchen | Measurements not available | |
| Dining room | Measurements not available | |
| Living room | Measurements not available | |
| Foyer | Measurements not available |
| Features | |||||
|---|---|---|---|---|---|
| Double width or more driveway | Concrete Driveway | Finished Driveway | |||
| Attached Garage | Garage | Inside Entry | |||
| Hot Tub | Central Vacuum | Dishwasher | |||
| Dryer | Refrigerator | Stove | |||
| Washer | |||||






























































