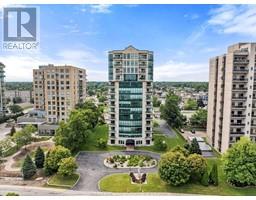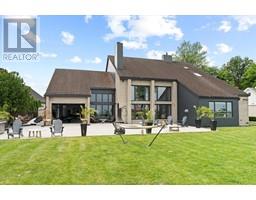150 SEYMOUR, Lakeshore, Ontario, CA
Address: 150 SEYMOUR, Lakeshore, Ontario
Summary Report Property
- MKT ID24012608
- Building TypeHouse
- Property TypeSingle Family
- StatusBuy
- Added22 weeks ago
- Bedrooms7
- Bathrooms4
- Area0 sq. ft.
- DirectionNo Data
- Added On16 Jun 2024
Property Overview
Discover your dream home with exceptional location, size, quality, and curb appeal! Nestled in the sought-after Orchard Park, this must-see, full stone and brick 2-storey gem sits on a tranquil cul-de-sac. Custom-built by the original owners with a family in mind, it offers nearly 4000 sq ft of above-grade living space. This stunning residence features 5+1 bedrooms, 3.5 baths, a butler’s pantry, and a fully finished basement with a second kitchen, perfect for entertaining. Enjoy ample storage and a private backyard oasis complete with a covered porch and heated, saltwater in-ground pool. The home boasts an impressive flow, with soaring 18 ft ceilings in the entryway and living room, a main floor den with trayed ceilings, a primary bedroom with double walk-in closets, main floor laundry, and a pristine 2.5 car garage. Don’t miss this chance to own a beautiful, family-friendly home in an unbeatable location! (id:51532)
Tags
| Property Summary |
|---|
| Building |
|---|
| Land |
|---|
| Level | Rooms | Dimensions |
|---|---|---|
| Second level | 5pc Ensuite bath | Measurements not available |
| 3pc Bathroom | Measurements not available | |
| Bedroom | Measurements not available | |
| Bedroom | Measurements not available | |
| Bedroom | Measurements not available | |
| Primary Bedroom | Measurements not available | |
| Basement | 3pc Bathroom | Measurements not available |
| Storage | Measurements not available | |
| Recreation room | Measurements not available | |
| Kitchen | Measurements not available | |
| Main level | 2pc Bathroom | Measurements not available |
| Laundry room | Measurements not available | |
| Living room/Fireplace | Measurements not available | |
| Dining room | Measurements not available | |
| Den | Measurements not available | |
| Storage | Measurements not available | |
| Bedroom | Measurements not available | |
| Kitchen/Dining room | Measurements not available | |
| Foyer | Measurements not available |
| Features | |||||
|---|---|---|---|---|---|
| Cul-de-sac | Double width or more driveway | Concrete Driveway | |||
| Front Driveway | Attached Garage | Garage | |||
| Cooktop | Dishwasher | Stove | |||
| Oven | Central air conditioning | ||||









































































