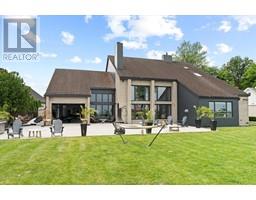16660 COUTURE BEACH, Lakeshore, Ontario, CA
Address: 16660 COUTURE BEACH, Lakeshore, Ontario
Summary Report Property
- MKT ID24019561
- Building TypeHouse
- Property TypeSingle Family
- StatusBuy
- Added12 weeks ago
- Bedrooms3
- Bathrooms3
- Area3500 sq. ft.
- DirectionNo Data
- Added On26 Aug 2024
Property Overview
2100 ft of Lakefront with 100 ft of dock leading to 16 x 16 viewing platform and 20.18 acres! Once in a lifetime opportunity to own this type of legacy property. Surrounded by water you have Lake St Clair bordering the North side and the balance surrounded by marsh lands and 2000 ft of private canal to dock your boats!. Stunningly beautiful and the ultimate location for privacy. Main lodge is approx 3500 sq ft including a massive 20 x 40 sunroom, 3 bedrooms, 2 with ensuites, chefs dream kitchen with 11'4 x 10 granite island, fireplace in great room, massive 21 x 20 grand entry recently added. Also included 24 x 30 garage with bathroom sauna and outdoor shower, a 24 x 12 guest cabin, an A frame cottage, and a beachfront gazebo. Pristine sandy beach area and thousands in gabion stone shoreline protection this property will not disappoint Qualified buyers only please contact us to arrange your personal viewing. Ideal Hunt Club, Lodge, Family Compound. (id:51532)
Tags
| Property Summary |
|---|
| Building |
|---|
| Land |
|---|
| Level | Rooms | Dimensions |
|---|---|---|
| Main level | Other | 8.7 x 5.4 |
| Primary Bedroom | 17.1 x 13.5 | |
| Bedroom | 17.2 x 10.3 | |
| Bedroom | 14 x 13.8 | |
| Den | 8.10 x 5.9 | |
| 3pc Ensuite bath | Measurements not available | |
| 3pc Ensuite bath | Measurements not available | |
| 4pc Bathroom | Measurements not available | |
| Other | 19.11 x 39.1 | |
| Family room | 17.5 x 39.5 | |
| Dining room | 9.11 x 10.5 | |
| Kitchen | 9.11 x 22.6 | |
| Foyer | 20.9 x 20.4 |
| Features | |||||
|---|---|---|---|---|---|
| Double width or more driveway | Front Driveway | Gravel Driveway | |||
| Detached Garage | Garage | Cooktop | |||
| Dishwasher | Dryer | Refrigerator | |||
| Washer | Oven | Central air conditioning | |||



































































