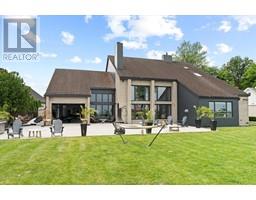210 MARTINDALE LANE, Lakeshore, Ontario, CA
Address: 210 MARTINDALE LANE, Lakeshore, Ontario
Summary Report Property
- MKT ID24019363
- Building TypeHouse
- Property TypeSingle Family
- StatusBuy
- Added13 weeks ago
- Bedrooms6
- Bathrooms3
- Area0 sq. ft.
- DirectionNo Data
- Added On22 Aug 2024
Property Overview
COME SEE THE HIDDEN TREASURE THAT IS 210 MARTINDALE LANE! SITUATED ON A PRIVATE ROAD IN ONE OF THE MOST SOUGHT AFTER AREAS OF WINDSOR/ESSEX COUNTY. THIS HOME BOASTS A MASSIVE (APPROX. 2,424 SQ. FT.) RAISED RANCH WITH IN-GROUND SWIMMING POOL, ATTACHED HEATED GARAGE, MASSIVE REAR WORKSHOP, BEAUTIFULLY LANDSCAPED W/ POND, ALL SITTING ON JUST SHORT OF HALF ACRE OF LAND (0.41 ACRES). THE MAIN FLOOR OFFERS A MASSIVE LIVING ROOM, DINING ROOM, KITCHEN W/GRANITE COUNTERTOPS, TWO BEDROOMS, 4 PC. BATHROOM, AND SPACIOUS MAIN BEDROOM W/ 4 PC. ENSUITE BATHROOM. HARDWOOD FLOORING THROUGHOUT LIVING SPACES. BONUS! REAR 4 SEASON ROOM OFF THE LIVING ROOM WITH NEW (2023) HEAT PUMP SYSTEM FOR FULL YEAR ENJOYMENT. DREAM BASEMENT FOR MULTIGENERATIONAL FAMILY AS WELL AS OPPORTUNITY FOR INVESTMENT W/ SEPARATE KITCHEN, GOOD SIZE LIVING ROOM W/ FIREPLACE, THREE ADDITIONAL BEDROOMS, 3 PC BATHROOM, LAUNDRY ROOM, AND GRADE ENTRACE TO THE SIDE YARD. TWO FURNACES AND TWO AIR CONDITIONERS. TOO MANY UPDATES TO LIST!!! (id:51532)
Tags
| Property Summary |
|---|
| Building |
|---|
| Land |
|---|
| Level | Rooms | Dimensions |
|---|---|---|
| Basement | Storage | Measurements not available |
| Laundry room | Measurements not available | |
| 3pc Bathroom | Measurements not available | |
| Bedroom | Measurements not available | |
| Bedroom | Measurements not available | |
| Bedroom | Measurements not available | |
| Kitchen | Measurements not available | |
| Family room | Measurements not available | |
| Main level | 4pc Ensuite bath | Measurements not available |
| 4pc Bathroom | Measurements not available | |
| Bedroom | Measurements not available | |
| Bedroom | Measurements not available | |
| Bedroom | Measurements not available | |
| Kitchen | Measurements not available | |
| Dining room | Measurements not available | |
| Living room | Measurements not available |
| Features | |||||
|---|---|---|---|---|---|
| Circular Driveway | Concrete Driveway | Finished Driveway | |||
| Front Driveway | Attached Garage | Garage | |||
| Central air conditioning | Heat Pump | ||||


































































