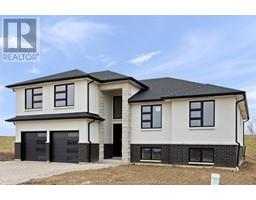217 WEST PIKE CREEK, Lakeshore, Ontario, CA
Address: 217 WEST PIKE CREEK, Lakeshore, Ontario
4 Beds2 Baths0 sqftStatus: Buy Views : 820
Price
$749,900
Summary Report Property
- MKT ID25008524
- Building TypeNo Data
- Property TypeNo Data
- StatusBuy
- Added2 days ago
- Bedrooms4
- Bathrooms2
- Area0 sq. ft.
- DirectionNo Data
- Added On16 Apr 2025
Property Overview
IF YOU BEEN LOOKING FOR A HOME W/ PRIVACY, THIS IS THE ONE. OVER 1/2 ACRE TREED LOT, (100 FEET OF FRONTAGE) SURROUNDED BY FARMLAND JUST 2 MIN FROM TECUMSEH. 3 + 1 BEDROOM, 2 FULL BATH, BRICK 4- LEVEL BACKSPLIT W/ HARDWOOD FLOORS, LRG KITCHEN W/ PATIO DOORS TO NEWER VINYL COMPOSITE DECK W/ GAS BARBQ LINE FOR GRILLING. FINISHED FAMILY ROOM W/ GAS FIREPLACE INSERT, 2ND KITCHEN FOR CANNING. 1ST LOWER LEVEL HAS A GRADE ENTRANCE THAT LEADS OUT TO A CEMENT PATIO AREA, AND AN ADDITIONAL 1 CAR DETACHED GARAGE. PLS SEE PRE-LISTING INSPECTION UNDER DOCS, AS WELL AS A LIST OF ALL RECENT UPDATES. PLS CALL L/B FOR ANY FURTHER INFO. (id:51532)
Tags
| Property Summary |
|---|
Property Type
Single Family
Title
Freehold
Land Size
100.38XIRREG FT
Parking Type
Attached Garage,Garage
| Building |
|---|
Bedrooms
Above Grade
3
Below Grade
1
Bathrooms
Total
4
Interior Features
Appliances Included
Dishwasher, Dryer, Microwave, Washer, Two stoves
Flooring
Ceramic/Porcelain, Hardwood, Cushion/Lino/Vinyl
Building Features
Features
Paved driveway, Finished Driveway, Front Driveway
Foundation Type
Block
Style
Detached
Architecture Style
4 Level
Split Level Style
Backsplit
Heating & Cooling
Cooling
Central air conditioning
Heating Type
Forced air, Furnace
Utilities
Utility Sewer
Septic System
Exterior Features
Exterior Finish
Brick
Parking
Parking Type
Attached Garage,Garage
| Land |
|---|
Other Property Information
Zoning Description
RES
| Level | Rooms | Dimensions |
|---|---|---|
| Second level | 4pc Bathroom | Measurements not available |
| Primary Bedroom | Measurements not available | |
| Bedroom | Measurements not available | |
| Bedroom | Measurements not available | |
| Basement | Utility room | Measurements not available |
| Cold room | Measurements not available | |
| Kitchen | Measurements not available | |
| Lower level | 4pc Bathroom | Measurements not available |
| Bedroom | Measurements not available | |
| Laundry room | Measurements not available | |
| Family room/Fireplace | Measurements not available | |
| Main level | Dining room | Measurements not available |
| Eating area | Measurements not available | |
| Living room | Measurements not available | |
| Kitchen | Measurements not available | |
| Foyer | Measurements not available |
| Features | |||||
|---|---|---|---|---|---|
| Paved driveway | Finished Driveway | Front Driveway | |||
| Attached Garage | Garage | Dishwasher | |||
| Dryer | Microwave | Washer | |||
| Two stoves | Central air conditioning | ||||



































































