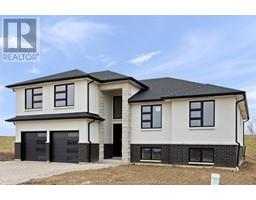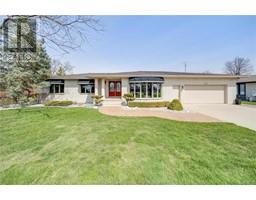229 Branton CRESCENT, Lakeshore, Ontario, CA
Address: 229 Branton CRESCENT, Lakeshore, Ontario
4 Beds3 Baths0 sqftStatus: Buy Views : 431
Price
$779,500
Summary Report Property
- MKT ID25005509
- Building TypeHouse
- Property TypeSingle Family
- StatusBuy
- Added5 days ago
- Bedrooms4
- Bathrooms3
- Area0 sq. ft.
- DirectionNo Data
- Added On09 Apr 2025
Property Overview
Located in Lakeshore, Ontario, this 3+1 bedroom, 3 bathroom raised ranch with attached 2 car garage features an open concept design and fully finished basement. The main floor includes the Primary bedroom with a 3 piece ensuite and walk-in closet, 2 additional bedrooms, a large eat-in kitchen, living room and an additional 4 piece bathroom. The finished basement offers a second kitchen, a recreation room, an additional bedroom and a 3 piece bathroom . Outside, there is a rear deck with storage underneath, a cement patio, fenced yard, parking for 4 cars and an inground sprinkler system. This home offers practicality and comfort with its spacious layout and modern amenities. (id:51532)
Tags
| Property Summary |
|---|
Property Type
Single Family
Building Type
House
Title
Freehold
Land Size
49.21X124.67
Built in
2007
Parking Type
Garage
| Building |
|---|
Bedrooms
Above Grade
3
Below Grade
1
Bathrooms
Total
4
Interior Features
Appliances Included
Dishwasher, Dryer, Refrigerator, Washer, Two stoves
Flooring
Carpeted, Ceramic/Porcelain, Hardwood
Building Features
Features
Double width or more driveway, Concrete Driveway
Foundation Type
Concrete
Style
Detached
Architecture Style
Raised ranch
Heating & Cooling
Cooling
Central air conditioning
Heating Type
Forced air, Furnace
Exterior Features
Exterior Finish
Aluminum/Vinyl, Brick
Parking
Parking Type
Garage
| Land |
|---|
Lot Features
Fencing
Fence
Other Property Information
Zoning Description
Res
| Level | Rooms | Dimensions |
|---|---|---|
| Basement | Utility room | 10.10 x 13.11 |
| 3pc Bathroom | Measurements not available | |
| Hobby room | 10.4 x 23.11 | |
| Games room | 14.8 x 13.1 | |
| Recreation room | 16.4 x 14.2 | |
| Kitchen | 5.6 x 13.1 | |
| Main level | 4pc Bathroom | Measurements not available |
| Bedroom | 9.7 x 11.9 | |
| Bedroom | 9.5 x 11.3 | |
| 3pc Ensuite bath | Measurements not available | |
| Primary Bedroom | 11.2 x 12.4 | |
| Dining room | 17.8 x 9.5 | |
| Living room | 11.2 x 14.10 | |
| Kitchen | 15.9 x 14.11 | |
| Foyer | 6.2 x 8.8 |
| Features | |||||
|---|---|---|---|---|---|
| Double width or more driveway | Concrete Driveway | Garage | |||
| Dishwasher | Dryer | Refrigerator | |||
| Washer | Two stoves | Central air conditioning | |||























































