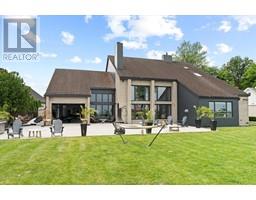301 XAVIER CIRCLE, Lakeshore, Ontario, CA
Address: 301 XAVIER CIRCLE, Lakeshore, Ontario
Summary Report Property
- MKT ID24019282
- Building TypeRow / Townhouse
- Property TypeSingle Family
- StatusBuy
- Added13 weeks ago
- Bedrooms3
- Bathrooms3
- Area0 sq. ft.
- DirectionNo Data
- Added On21 Aug 2024
Property Overview
TURN KEY! Welcome to 301 Xavier Circle, a serene street in sought-after Russel Woods. This fully finished 2024 built townhome boasts 1615 sq ft of open concept living w/ 2+1 bdrms & 3 full bthrms w/ granite tops. Beautiful hwrd on main floor, 9ft ceilings thru out. Primary bdrm w/ tray ceilings, custom walk-in closet & stunning ensuite. Living rm w/ gas fp & tray ceilings, stunning white kitchen w/ granite island & new stainless appliances w/ warranty. Lower level finished w/ luxury herringbone vinyl flrs - features a family rm, oversized bdrm w/ walk-in closet, 3pc bath, office, & huge storage/utility rm. Covered back porch making it a stunning space for entertaining. This home is conveniently located near amenities, shopping, schools, parks, and Lake St. Clair. Assos fee $110monthly (lawn, snow, & roof) (id:51532)
Tags
| Property Summary |
|---|
| Building |
|---|
| Land |
|---|
| Level | Rooms | Dimensions |
|---|---|---|
| Basement | 3pc Bathroom | Measurements not available |
| Storage | Measurements not available | |
| Office | Measurements not available | |
| Bedroom | Measurements not available | |
| Living room | Measurements not available | |
| Main level | 4pc Ensuite bath | Measurements not available |
| 4pc Bathroom | Measurements not available | |
| Primary Bedroom | Measurements not available | |
| Bedroom | Measurements not available | |
| Laundry room | Measurements not available | |
| Dining room | Measurements not available | |
| Family room/Fireplace | Measurements not available | |
| Kitchen | Measurements not available |
| Features | |||||
|---|---|---|---|---|---|
| Concrete Driveway | Finished Driveway | Front Driveway | |||
| Attached Garage | Garage | Inside Entry | |||
| Cooktop | Dishwasher | Dryer | |||
| Garburator | Microwave | Refrigerator | |||
| Washer | Oven | Central air conditioning | |||









































